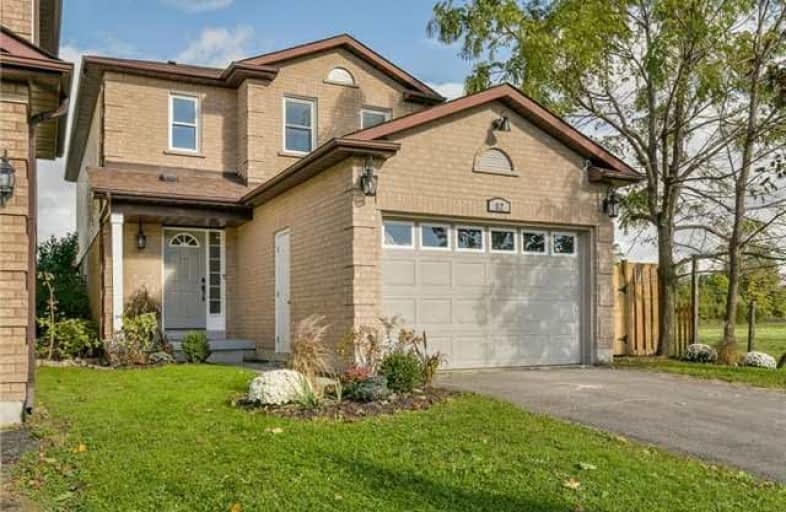Sold on Oct 20, 2018
Note: Property is not currently for sale or for rent.

-
Type: Detached
-
Style: 2-Storey
-
Size: 1500 sqft
-
Lot Size: 37.5 x 113.94 Feet
-
Age: No Data
-
Taxes: $3,905 per year
-
Days on Site: 2 Days
-
Added: Sep 07, 2019 (2 days on market)
-
Updated:
-
Last Checked: 3 months ago
-
MLS®#: E4280478
-
Listed By: Property match realty ltd., brokerage
Absolutely Stunning! Beautifully Renovated Throughout, With A Breathtaking View Out Your Kitchen Window. Updated Kitchen With Quartz Counters, Stainless Steel Appliances, Range Hood, Wall Oven And Microwave. Hardwood Floors Throughout. Stone Front Fireplace In Family Room With Walkout To Large Backyard Deck. Gorgeous Renovated 5 Piece Master Ensuite & 5 Piece Main Bathroom Both With Heated Floors. Freshly Painted. Newly Carpeted Stairs. Travertine Foyer.
Extras
All Existing Appliances. All Existing Light Fixtures. Walking Distance To Both Elementary And High Schools, Parks And Library.
Property Details
Facts for 82 Moyse Drive, Clarington
Status
Days on Market: 2
Last Status: Sold
Sold Date: Oct 20, 2018
Closed Date: Feb 14, 2019
Expiry Date: Mar 06, 2019
Sold Price: $570,000
Unavailable Date: Oct 20, 2018
Input Date: Oct 18, 2018
Property
Status: Sale
Property Type: Detached
Style: 2-Storey
Size (sq ft): 1500
Area: Clarington
Community: Courtice
Availability Date: 90 Days
Inside
Bedrooms: 3
Bathrooms: 3
Kitchens: 1
Rooms: 6
Den/Family Room: No
Air Conditioning: Central Air
Fireplace: Yes
Laundry Level: Lower
Central Vacuum: N
Washrooms: 3
Building
Basement: Full
Basement 2: Unfinished
Heat Type: Forced Air
Heat Source: Gas
Exterior: Brick
Exterior: Vinyl Siding
Elevator: N
UFFI: No
Water Supply: Municipal
Special Designation: Unknown
Retirement: N
Parking
Driveway: Private
Garage Spaces: 2
Garage Type: Attached
Covered Parking Spaces: 2
Total Parking Spaces: 3
Fees
Tax Year: 2018
Tax Legal Description: Plan 40M1675 Ptlot 58
Taxes: $3,905
Highlights
Feature: Rec Centre
Land
Cross Street: Courtice Rd/Hwy 2
Municipality District: Clarington
Fronting On: North
Pool: None
Sewer: Sewers
Lot Depth: 113.94 Feet
Lot Frontage: 37.5 Feet
Additional Media
- Virtual Tour: https://tours.jeffreygunn.com/public/vtour/display/1167356?idx=1#!/
Rooms
Room details for 82 Moyse Drive, Clarington
| Type | Dimensions | Description |
|---|---|---|
| Living Main | 3.21 x 6.04 | Hardwood Floor, Fireplace, W/O To Deck |
| Dining Main | 2.59 x 3.13 | Hardwood Floor, Combined W/Kitchen, O/Looks Living |
| Kitchen Main | 3.15 x 4.74 | Hardwood Floor, Quartz Counter, Stainless Steel Appl |
| Master 2nd | 3.73 x 4.70 | Hardwood Floor, Double Closet, 5 Pc Ensuite |
| 2nd Br 2nd | 3.47 x 2.69 | Hardwood Floor |
| 3rd Br 2nd | 2.79 x 3.12 | Hardwood Floor |
| XXXXXXXX | XXX XX, XXXX |
XXXX XXX XXXX |
$XXX,XXX |
| XXX XX, XXXX |
XXXXXX XXX XXXX |
$XXX,XXX |
| XXXXXXXX XXXX | XXX XX, XXXX | $570,000 XXX XXXX |
| XXXXXXXX XXXXXX | XXX XX, XXXX | $569,900 XXX XXXX |

Courtice Intermediate School
Elementary: PublicMonsignor Leo Cleary Catholic Elementary School
Elementary: CatholicLydia Trull Public School
Elementary: PublicDr Emily Stowe School
Elementary: PublicCourtice North Public School
Elementary: PublicGood Shepherd Catholic Elementary School
Elementary: CatholicMonsignor John Pereyma Catholic Secondary School
Secondary: CatholicCourtice Secondary School
Secondary: PublicHoly Trinity Catholic Secondary School
Secondary: CatholicClarington Central Secondary School
Secondary: PublicSt. Stephen Catholic Secondary School
Secondary: CatholicEastdale Collegiate and Vocational Institute
Secondary: Public

