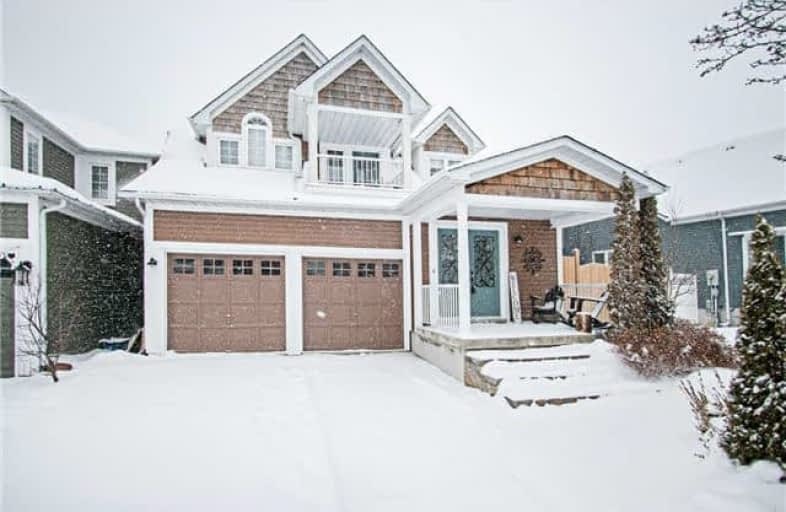Sold on Feb 14, 2018
Note: Property is not currently for sale or for rent.

-
Type: Detached
-
Style: 2-Storey
-
Lot Size: 47.1 x 102.69 Feet
-
Age: No Data
-
Taxes: $4,044 per year
-
Days on Site: 6 Days
-
Added: Sep 07, 2019 (6 days on market)
-
Updated:
-
Last Checked: 3 months ago
-
MLS®#: E4039199
-
Listed By: Right at home realty inc., brokerage
This Unique And Absolutely Stunning 4 Bedroom Home On Premium Lot Located In Port Of Newcastle Features Countless Updates: Hardwood Flooring, Granite Counter, Backsplash, Wainscotting, Stone Fireplace, Pot Lights, Stainless Steel Appliances, Under Counter Lighting. Large Updated Master With 4 Piece Ensuite, Covered Balcony And Covered Large Front Porch. Interlocking Front Patio. Main Floor Laundry And Garage Access. Gorgeous Updated Lighting. Freshly Painted.
Extras
Cozy Gas Stone Fireplace. High Efficiency Furnace 2014, Organic 40 Yrs Shingles 2015, Deck 2015, No Sidewalk! The 4th Bedroom Converted To A Playroom/Office It Can Be Easily Converted To A Bedroom. It's A Link Home.
Property Details
Facts for 83 Carveth Crescent, Clarington
Status
Days on Market: 6
Last Status: Sold
Sold Date: Feb 14, 2018
Closed Date: Jun 08, 2018
Expiry Date: Jul 21, 2018
Sold Price: $561,700
Unavailable Date: Feb 14, 2018
Input Date: Feb 08, 2018
Property
Status: Sale
Property Type: Detached
Style: 2-Storey
Area: Clarington
Community: Newcastle
Availability Date: 90-120 Days
Inside
Bedrooms: 4
Bathrooms: 3
Kitchens: 1
Rooms: 10
Den/Family Room: Yes
Air Conditioning: Central Air
Fireplace: Yes
Washrooms: 3
Building
Basement: Unfinished
Heat Type: Forced Air
Heat Source: Gas
Exterior: Vinyl Siding
Water Supply: Municipal
Special Designation: Unknown
Parking
Driveway: Private
Garage Spaces: 2
Garage Type: Built-In
Covered Parking Spaces: 4
Total Parking Spaces: 6
Fees
Tax Year: 2017
Tax Legal Description: Plan 40M2003 Pt Lot 6 Now Rp 40R19996 Part 4
Taxes: $4,044
Highlights
Feature: Fenced Yard
Feature: Lake/Pond/River
Feature: Marina
Feature: Park
Feature: Waterfront
Land
Cross Street: Port Of Newcastle &
Municipality District: Clarington
Fronting On: West
Pool: None
Sewer: Sewers
Lot Depth: 102.69 Feet
Lot Frontage: 47.1 Feet
Additional Media
- Virtual Tour: https://vimeo.com/user65917821/review/254895808/b69f745d9d
Rooms
Room details for 83 Carveth Crescent, Clarington
| Type | Dimensions | Description |
|---|---|---|
| Kitchen Main | 2.78 x 3.05 | Backsplash, Heated Floor, Tile Floor |
| Breakfast Main | 2.37 x 4.01 | W/O To Deck, Laminate |
| Family Main | 3.71 x 4.09 | Gas Fireplace, Pot Lights, Laminate |
| Dining Main | 3.45 x 5.88 | Wainscoting, Laminate, Combined W/Living |
| Living Main | 3.45 x 5.88 | Wainscoting, Laminate, Combined W/Dining |
| Master 2nd | 3.17 x 5.89 | 4 Pc Ensuite, Hardwood Floor, W/I Closet |
| 2nd Br 2nd | 2.66 x 5.01 | Hardwood Floor, Cathedral Ceiling, Large Window |
| 3rd Br 2nd | 2.86 x 4.11 | Hardwood Floor, Double Closet, Window |
| 4th Br 2nd | 2.56 x 3.70 | Hardwood Floor, W/O To Balcony, Window |
| Laundry Main | - |
| XXXXXXXX | XXX XX, XXXX |
XXXX XXX XXXX |
$XXX,XXX |
| XXX XX, XXXX |
XXXXXX XXX XXXX |
$XXX,XXX |
| XXXXXXXX XXXX | XXX XX, XXXX | $561,700 XXX XXXX |
| XXXXXXXX XXXXXX | XXX XX, XXXX | $560,000 XXX XXXX |

Orono Public School
Elementary: PublicThe Pines Senior Public School
Elementary: PublicJohn M James School
Elementary: PublicSt. Joseph Catholic Elementary School
Elementary: CatholicSt. Francis of Assisi Catholic Elementary School
Elementary: CatholicNewcastle Public School
Elementary: PublicCentre for Individual Studies
Secondary: PublicClarke High School
Secondary: PublicHoly Trinity Catholic Secondary School
Secondary: CatholicClarington Central Secondary School
Secondary: PublicBowmanville High School
Secondary: PublicSt. Stephen Catholic Secondary School
Secondary: Catholic

