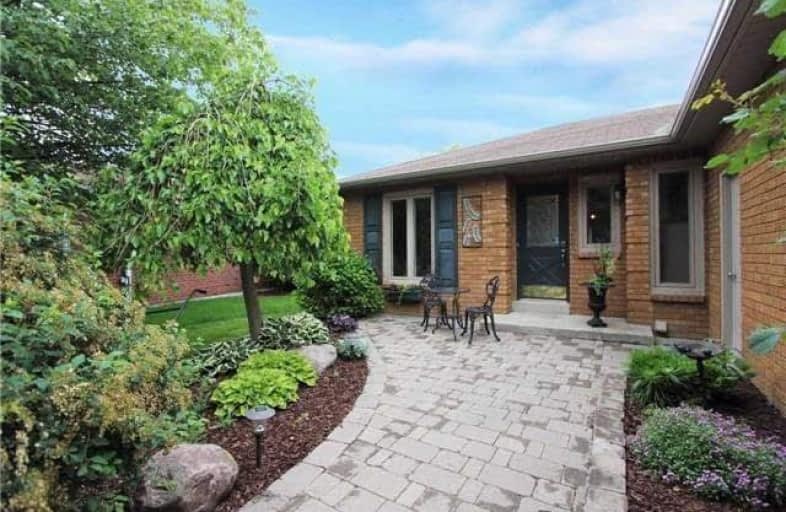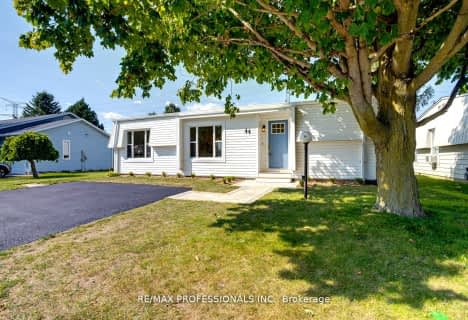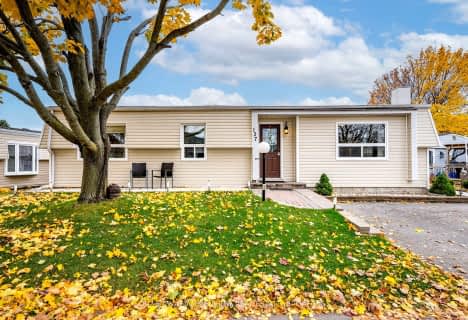
Orono Public School
Elementary: Public
7.44 km
The Pines Senior Public School
Elementary: Public
3.17 km
John M James School
Elementary: Public
6.17 km
St. Joseph Catholic Elementary School
Elementary: Catholic
6.28 km
St. Francis of Assisi Catholic Elementary School
Elementary: Catholic
0.41 km
Newcastle Public School
Elementary: Public
1.27 km
Centre for Individual Studies
Secondary: Public
7.57 km
Clarke High School
Secondary: Public
3.25 km
Holy Trinity Catholic Secondary School
Secondary: Catholic
14.09 km
Clarington Central Secondary School
Secondary: Public
8.91 km
Bowmanville High School
Secondary: Public
6.54 km
St. Stephen Catholic Secondary School
Secondary: Catholic
8.31 km













