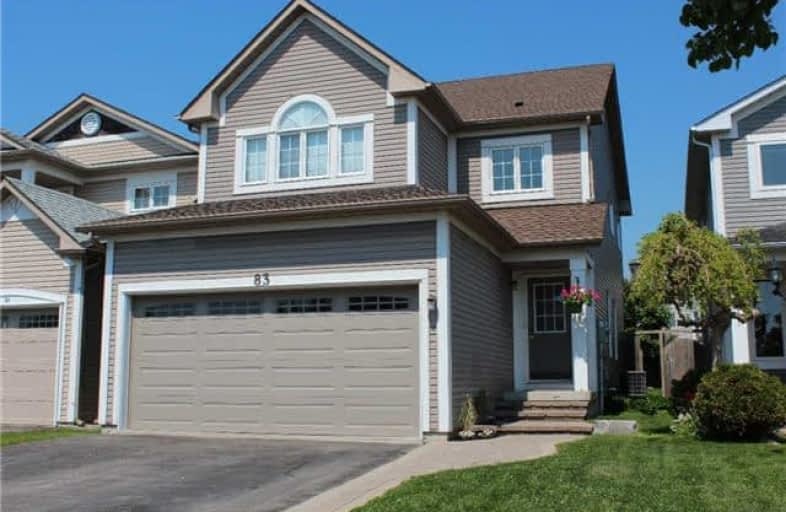Sold on Aug 28, 2018
Note: Property is not currently for sale or for rent.

-
Type: Link
-
Style: 2-Storey
-
Size: 1500 sqft
-
Lot Size: 29.53 x 109.91 Feet
-
Age: 16-30 years
-
Taxes: $3,770 per year
-
Days on Site: 42 Days
-
Added: Sep 07, 2019 (1 month on market)
-
Updated:
-
Last Checked: 3 months ago
-
MLS®#: E4193844
-
Listed By: Future group realty services ltd., brokerage
Outstanding 2 Storey Located In Desirable Bowmanville Neighborhood. Open Concept With W/O To New Interlock Patio. New Hardwood Flooring On Ground Level. New Stone Counter Tops. Basement Finish By Contractor 2013. New Roof 2015. New Double Garage Door 2014. In-Wall Audio Wiring & Speakers. Led Lighting Thru-Out. Network Ports 4 In Basement. Office With Glass French Doors. Family Room Gas Fireplace. Interlock Entry 4 Pc Ensuite.
Extras
Includes Large Stainless Fridge & Built In Dishwasher/Present Stove/Oven Is Excluded But Seller Will Replace Stove With A New Ss Stove.
Property Details
Facts for 83 Hammond Street, Clarington
Status
Days on Market: 42
Last Status: Sold
Sold Date: Aug 28, 2018
Closed Date: Nov 28, 2018
Expiry Date: Sep 30, 2018
Sold Price: $538,000
Unavailable Date: Aug 28, 2018
Input Date: Jul 17, 2018
Prior LSC: Sold
Property
Status: Sale
Property Type: Link
Style: 2-Storey
Size (sq ft): 1500
Age: 16-30
Area: Clarington
Community: Bowmanville
Availability Date: 90 Days/Tba
Inside
Bedrooms: 3
Bathrooms: 3
Kitchens: 1
Rooms: 7
Den/Family Room: Yes
Air Conditioning: Central Air
Fireplace: Yes
Laundry Level: Lower
Washrooms: 3
Utilities
Electricity: Yes
Gas: Yes
Cable: Yes
Telephone: Yes
Building
Basement: Finished
Heat Type: Forced Air
Heat Source: Gas
Exterior: Vinyl Siding
UFFI: No
Water Supply: Municipal
Special Designation: Unknown
Parking
Driveway: Private
Garage Spaces: 2
Garage Type: Built-In
Covered Parking Spaces: 2
Total Parking Spaces: 4
Fees
Tax Year: 2017
Tax Legal Description: Plan 40M2005 Pt Lot 108 Rp40R215440 Part4
Taxes: $3,770
Highlights
Feature: Fenced Yard
Feature: Park
Feature: Place Of Worship
Feature: Public Transit
Feature: School
Land
Cross Street: Boswell & #2
Municipality District: Clarington
Fronting On: East
Pool: None
Sewer: Sewers
Lot Depth: 109.91 Feet
Lot Frontage: 29.53 Feet
Acres: < .50
Rooms
Room details for 83 Hammond Street, Clarington
| Type | Dimensions | Description |
|---|---|---|
| Family Ground | 3.27 x 4.84 | Gas Fireplace, Broadloom, California Shutters |
| Kitchen Ground | 2.40 x 6.87 | Eat-In Kitchen, Stone Counter |
| Dining Ground | 2.77 x 3.06 | Hardwood Floor, Open Concept |
| Living Ground | 3.78 x 4.92 | Hardwood Floor, Open Concept |
| Master 2nd | 3.53 x 4.28 | 4 Pc Ensuite, Broadloom |
| 2nd Br 2nd | 3.65 x 4.06 | Casement Windows, Cathedral Ceiling |
| 3rd Br 2nd | 3.05 x 3.21 | Broadloom, Closet |
| Rec Bsmt | 4.36 x 5.62 | Broadloom, Open Concept, Built-In Speakers |
| Office Bsmt | 2.66 x 2.68 | French Doors, Broadloom, Double Closet |
| Exercise Bsmt | 2.85 x 3.80 | Broadloom |
| XXXXXXXX | XXX XX, XXXX |
XXXX XXX XXXX |
$XXX,XXX |
| XXX XX, XXXX |
XXXXXX XXX XXXX |
$XXX,XXX | |
| XXXXXXXX | XXX XX, XXXX |
XXXXXXX XXX XXXX |
|
| XXX XX, XXXX |
XXXXXX XXX XXXX |
$XXX,XXX |
| XXXXXXXX XXXX | XXX XX, XXXX | $538,000 XXX XXXX |
| XXXXXXXX XXXXXX | XXX XX, XXXX | $539,000 XXX XXXX |
| XXXXXXXX XXXXXXX | XXX XX, XXXX | XXX XXXX |
| XXXXXXXX XXXXXX | XXX XX, XXXX | $545,000 XXX XXXX |

Central Public School
Elementary: PublicWaverley Public School
Elementary: PublicDr Ross Tilley Public School
Elementary: PublicSt. Elizabeth Catholic Elementary School
Elementary: CatholicHoly Family Catholic Elementary School
Elementary: CatholicCharles Bowman Public School
Elementary: PublicCentre for Individual Studies
Secondary: PublicCourtice Secondary School
Secondary: PublicHoly Trinity Catholic Secondary School
Secondary: CatholicClarington Central Secondary School
Secondary: PublicBowmanville High School
Secondary: PublicSt. Stephen Catholic Secondary School
Secondary: Catholic- 1 bath
- 3 bed
- 1100 sqft
117 Duke Street, Clarington, Ontario • L1C 2V8 • Bowmanville



