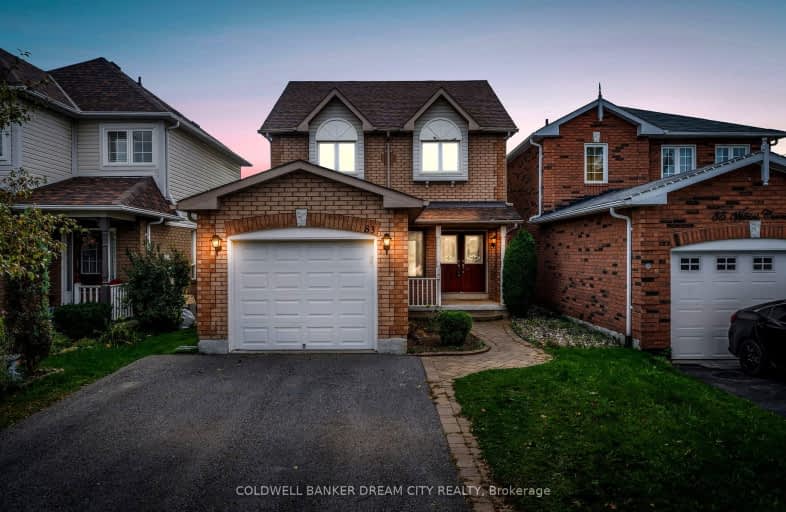Car-Dependent
- Almost all errands require a car.
22
/100
Somewhat Bikeable
- Most errands require a car.
36
/100

Courtice Intermediate School
Elementary: Public
1.55 km
Lydia Trull Public School
Elementary: Public
0.59 km
Dr Emily Stowe School
Elementary: Public
0.86 km
Courtice North Public School
Elementary: Public
1.48 km
Good Shepherd Catholic Elementary School
Elementary: Catholic
0.40 km
Dr G J MacGillivray Public School
Elementary: Public
1.29 km
G L Roberts Collegiate and Vocational Institute
Secondary: Public
6.76 km
Monsignor John Pereyma Catholic Secondary School
Secondary: Catholic
5.33 km
Courtice Secondary School
Secondary: Public
1.55 km
Holy Trinity Catholic Secondary School
Secondary: Catholic
0.82 km
Clarington Central Secondary School
Secondary: Public
6.08 km
Eastdale Collegiate and Vocational Institute
Secondary: Public
4.33 km














