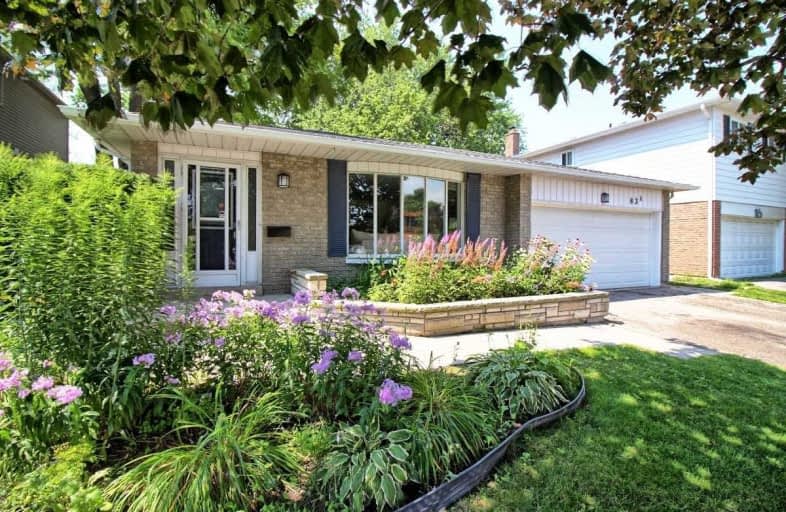Removed on Feb 14, 2019
Note: Property is not currently for sale or for rent.

-
Type: Detached
-
Style: Backsplit 4
-
Size: 1500 sqft
-
Lease Term: 1 Year
-
Possession: Immediate
-
All Inclusive: N
-
Lot Size: 0 x 0
-
Age: No Data
-
Days on Site: 69 Days
-
Added: Dec 07, 2018 (2 months on market)
-
Updated:
-
Last Checked: 3 months ago
-
MLS®#: E4318870
-
Listed By: Red rose realty inc., brokerage
Come Live In A Renovated Detached Back Spit 3-Bedroom House. Sits On A Big Lot With Large Fenced Back Yard With Bbq Area. It Features Grand Open Concept Of Dining, Living And Kitchen Area With Grand Island. 2 Lower Level Of Grand Living Rooms. Minutes From 401. Amenities, Park And School. It's A Great Family Oriented Neighborhood. Come Check It Out.
Extras
Extras: S/S Fridge, S/S Stove, S/S Dishwasher, S/S Microwave Hood. Central Vac. Washer/Dryer. All Existing Electrical Light Fixtures. Water Heater Is Rented. $300 Key Deposit Is Required. Showing Available From December 4.
Property Details
Facts for 83A Waverley Road, Clarington
Status
Days on Market: 69
Last Status: Terminated
Sold Date: Jan 01, 0001
Closed Date: Jan 01, 0001
Expiry Date: Mar 03, 2019
Unavailable Date: Feb 14, 2019
Input Date: Dec 07, 2018
Property
Status: Lease
Property Type: Detached
Style: Backsplit 4
Size (sq ft): 1500
Area: Clarington
Community: Bowmanville
Availability Date: Immediate
Inside
Bedrooms: 3
Bedrooms Plus: 2
Bathrooms: 2
Kitchens: 1
Rooms: 9
Den/Family Room: Yes
Air Conditioning: Central Air
Fireplace: Yes
Laundry: Ensuite
Laundry Level: Lower
Central Vacuum: Y
Washrooms: 2
Utilities
Utilities Included: N
Building
Basement: Finished
Heat Type: Forced Air
Heat Source: Gas
Exterior: Alum Siding
Exterior: Brick
Elevator: N
UFFI: No
Private Entrance: Y
Water Supply: Municipal
Physically Handicapped-Equipped: N
Special Designation: Unknown
Retirement: N
Parking
Driveway: Pvt Double
Parking Included: Yes
Garage Spaces: 2
Garage Type: Attached
Covered Parking Spaces: 4
Fees
Cable Included: No
Central A/C Included: No
Common Elements Included: No
Heating Included: No
Hydro Included: No
Water Included: No
Highlights
Feature: Fenced Yard
Feature: Park
Feature: Public Transit
Land
Cross Street: Waverley/Lawrence
Municipality District: Clarington
Fronting On: West
Pool: None
Sewer: Sewers
Payment Frequency: Monthly
Rooms
Room details for 83A Waverley Road, Clarington
| Type | Dimensions | Description |
|---|---|---|
| Kitchen Main | 3.99 x 3.30 | Open Concept |
| Living Main | 3.38 x 4.90 | Open Concept |
| Dining Main | 3.08 x 2.43 | Open Concept |
| Master Upper | 3.99 x 3.08 | Double Closet |
| 2nd Br Upper | 2.77 x 2.77 | Zero Clear Firepla |
| 3rd Br Upper | 2.77 x 3.08 | |
| Family Lower | 4.54 x 6.92 | |
| Rec Lower | 4.54 x 6.92 |
| XXXXXXXX | XXX XX, XXXX |
XXXX XXX XXXX |
$XXX,XXX |
| XXX XX, XXXX |
XXXXXX XXX XXXX |
$XXX,XXX | |
| XXXXXXXX | XXX XX, XXXX |
XXXXXXX XXX XXXX |
|
| XXX XX, XXXX |
XXXXXX XXX XXXX |
$X,XXX | |
| XXXXXXXX | XXX XX, XXXX |
XXXXXXXX XXX XXXX |
|
| XXX XX, XXXX |
XXXXXX XXX XXXX |
$X,XXX | |
| XXXXXXXX | XXX XX, XXXX |
XXXXXXXX XXX XXXX |
|
| XXX XX, XXXX |
XXXXXX XXX XXXX |
$XXX,XXX | |
| XXXXXXXX | XXX XX, XXXX |
XXXX XXX XXXX |
$XXX,XXX |
| XXX XX, XXXX |
XXXXXX XXX XXXX |
$XXX,XXX |
| XXXXXXXX XXXX | XXX XX, XXXX | $595,000 XXX XXXX |
| XXXXXXXX XXXXXX | XXX XX, XXXX | $599,000 XXX XXXX |
| XXXXXXXX XXXXXXX | XXX XX, XXXX | XXX XXXX |
| XXXXXXXX XXXXXX | XXX XX, XXXX | $2,200 XXX XXXX |
| XXXXXXXX XXXXXXXX | XXX XX, XXXX | XXX XXXX |
| XXXXXXXX XXXXXX | XXX XX, XXXX | $2,100 XXX XXXX |
| XXXXXXXX XXXXXXXX | XXX XX, XXXX | XXX XXXX |
| XXXXXXXX XXXXXX | XXX XX, XXXX | $688,000 XXX XXXX |
| XXXXXXXX XXXX | XXX XX, XXXX | $562,000 XXX XXXX |
| XXXXXXXX XXXXXX | XXX XX, XXXX | $419,900 XXX XXXX |

Central Public School
Elementary: PublicVincent Massey Public School
Elementary: PublicWaverley Public School
Elementary: PublicDr Ross Tilley Public School
Elementary: PublicHoly Family Catholic Elementary School
Elementary: CatholicDuke of Cambridge Public School
Elementary: PublicCentre for Individual Studies
Secondary: PublicCourtice Secondary School
Secondary: PublicHoly Trinity Catholic Secondary School
Secondary: CatholicClarington Central Secondary School
Secondary: PublicBowmanville High School
Secondary: PublicSt. Stephen Catholic Secondary School
Secondary: Catholic- 1 bath
- 3 bed
31 Strike Avenue, Clarington, Ontario • L1C 1K2 • Bowmanville
- 1 bath
- 3 bed
(Main-33 Vanstone Court, Clarington, Ontario • L1C 3V6 • Bowmanville




