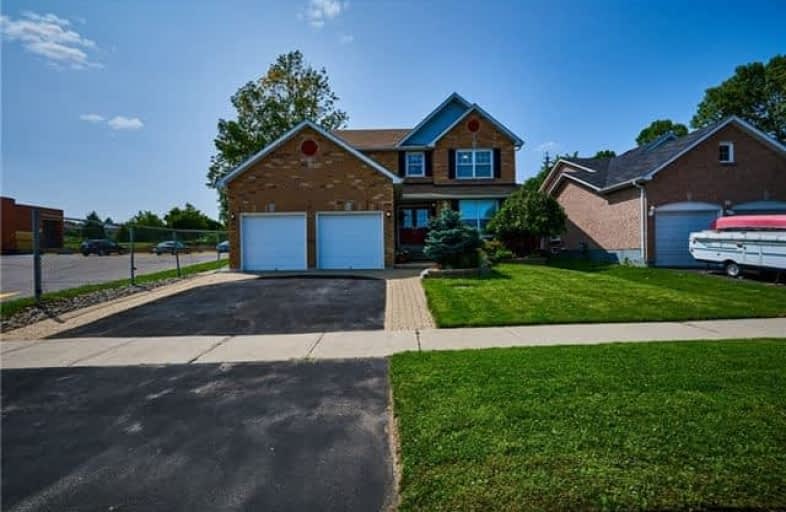
Central Public School
Elementary: Public
1.12 km
Vincent Massey Public School
Elementary: Public
1.56 km
Waverley Public School
Elementary: Public
0.58 km
Dr Ross Tilley Public School
Elementary: Public
0.93 km
Holy Family Catholic Elementary School
Elementary: Catholic
0.96 km
Duke of Cambridge Public School
Elementary: Public
1.59 km
Centre for Individual Studies
Secondary: Public
2.02 km
Courtice Secondary School
Secondary: Public
7.00 km
Holy Trinity Catholic Secondary School
Secondary: Catholic
6.19 km
Clarington Central Secondary School
Secondary: Public
1.32 km
Bowmanville High School
Secondary: Public
1.64 km
St. Stephen Catholic Secondary School
Secondary: Catholic
2.52 km




