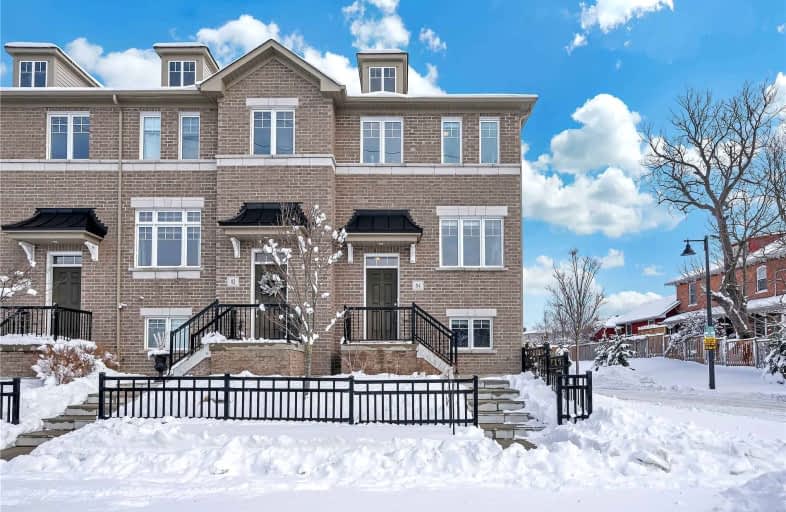
Central Public School
Elementary: Public
1.19 km
Vincent Massey Public School
Elementary: Public
1.95 km
St. Elizabeth Catholic Elementary School
Elementary: Catholic
0.56 km
Harold Longworth Public School
Elementary: Public
1.43 km
Charles Bowman Public School
Elementary: Public
0.73 km
Duke of Cambridge Public School
Elementary: Public
1.78 km
Centre for Individual Studies
Secondary: Public
0.37 km
Courtice Secondary School
Secondary: Public
6.98 km
Holy Trinity Catholic Secondary School
Secondary: Catholic
6.65 km
Clarington Central Secondary School
Secondary: Public
1.64 km
Bowmanville High School
Secondary: Public
1.69 km
St. Stephen Catholic Secondary School
Secondary: Catholic
0.54 km








