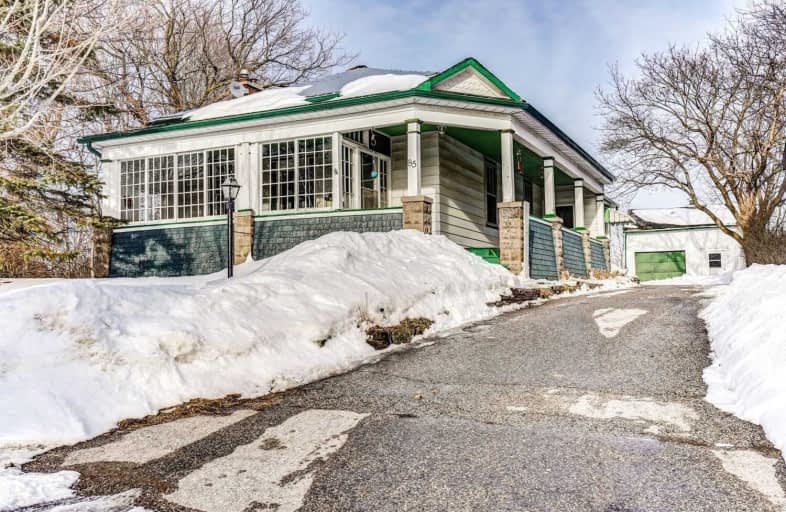Sold on Mar 15, 2019
Note: Property is not currently for sale or for rent.

-
Type: Detached
-
Style: Bungalow
-
Lot Size: 71 x 170.99 Feet
-
Age: No Data
-
Taxes: $3,198 per year
-
Days on Site: 10 Days
-
Added: Mar 04, 2019 (1 week on market)
-
Updated:
-
Last Checked: 3 months ago
-
MLS®#: E4372499
-
Listed By: Royal service real estate inc., brokerage
Opportunity Knocks In The Quaint Village Of Orono On This Private, Approx. .60 Acre Lot Siding On To 260 Ft Of Treed Ravine On A Quiet Dead End Street. Century 3 Bedroom Bungalow With High Ceilings Features A Large Eat In Kitchen, Living Room With Hardwood Floor & Wood Burning Fireplace And Formal Dining Room. Covered 3 Season Front Porch, Open Side Porch, Detached Garage And 2nd Driveway Leading To Rear Yard Ideal For Future Shop/Outbuilding. Loads Of
Extras
Potential Here! Great Lot For Custom Build Or Ideal Home For First Timer, Investor, Downsizer Or Contractor. Steps To Downtown Orono, Minutes To New 407 Exchange At 115 Hwy, 401 Hwy And Just 1 Hour To Toronto. Quick Closing Available.
Property Details
Facts for 85 Church Street, Clarington
Status
Days on Market: 10
Last Status: Sold
Sold Date: Mar 15, 2019
Closed Date: Apr 26, 2019
Expiry Date: Jun 04, 2019
Sold Price: $438,000
Unavailable Date: Mar 15, 2019
Input Date: Mar 04, 2019
Property
Status: Sale
Property Type: Detached
Style: Bungalow
Area: Clarington
Community: Orono
Availability Date: 30 Tba
Inside
Bedrooms: 3
Bathrooms: 1
Kitchens: 1
Rooms: 8
Den/Family Room: No
Air Conditioning: Central Air
Fireplace: Yes
Washrooms: 1
Utilities
Electricity: Yes
Gas: Yes
Cable: Available
Telephone: Available
Building
Basement: Half
Basement 2: Unfinished
Heat Type: Forced Air
Heat Source: Gas
Exterior: Alum Siding
Water Supply: Municipal
Special Designation: Unknown
Parking
Driveway: Private
Garage Spaces: 1
Garage Type: Detached
Covered Parking Spaces: 10
Fees
Tax Year: 2018
Tax Legal Description: **Lt 2 Blk L (Lt 28 Con 5 Clarke) Pl Village Of
Taxes: $3,198
Highlights
Feature: Cul De Sac
Feature: Library
Feature: Ravine
Feature: School
Land
Cross Street: Main/Station Street
Municipality District: Clarington
Fronting On: East
Pool: None
Sewer: Septic
Lot Depth: 170.99 Feet
Lot Frontage: 71 Feet
Acres: .50-1.99
Zoning: R1-2
Rooms
Room details for 85 Church Street, Clarington
| Type | Dimensions | Description |
|---|---|---|
| Kitchen Main | 3.54 x 4.27 | Eat-In Kitchen, W/O To Porch |
| Living Main | 4.30 x 5.36 | Open Concept, W/O To Deck, Hardwood Floor |
| Dining Main | 3.38 x 4.64 | Fireplace, Hardwood Floor, W/O To Sunroom |
| Master Main | 2.62 x 4.15 | |
| 2nd Br Main | 2.43 x 3.53 | |
| 3rd Br Main | 3.99 x 2.62 | |
| Sunroom Main | 2.44 x 5.79 | |
| Mudroom Main | 3.66 x 1.52 |
| XXXXXXXX | XXX XX, XXXX |
XXXX XXX XXXX |
$XXX,XXX |
| XXX XX, XXXX |
XXXXXX XXX XXXX |
$XXX,XXX |
| XXXXXXXX XXXX | XXX XX, XXXX | $438,000 XXX XXXX |
| XXXXXXXX XXXXXX | XXX XX, XXXX | $429,900 XXX XXXX |

Kirby Centennial Public School
Elementary: PublicOrono Public School
Elementary: PublicThe Pines Senior Public School
Elementary: PublicJohn M James School
Elementary: PublicSt. Francis of Assisi Catholic Elementary School
Elementary: CatholicNewcastle Public School
Elementary: PublicCentre for Individual Studies
Secondary: PublicClarke High School
Secondary: PublicHoly Trinity Catholic Secondary School
Secondary: CatholicClarington Central Secondary School
Secondary: PublicBowmanville High School
Secondary: PublicSt. Stephen Catholic Secondary School
Secondary: Catholic

