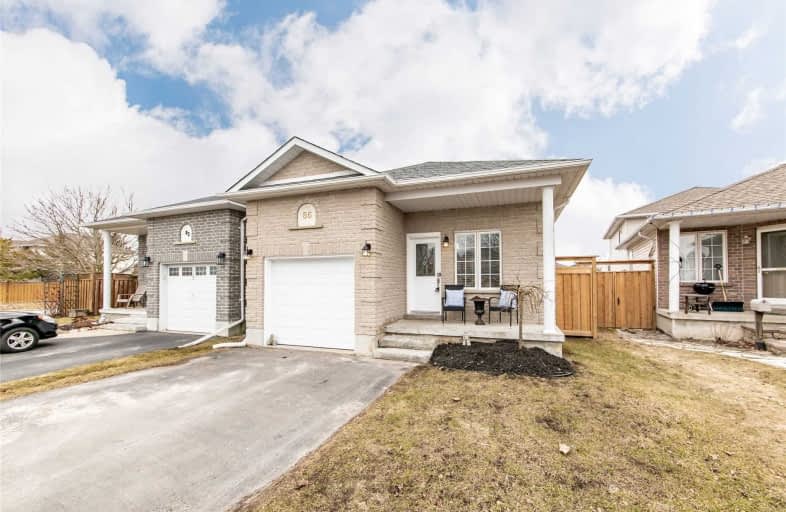
Courtice Intermediate School
Elementary: Public
1.21 km
Monsignor Leo Cleary Catholic Elementary School
Elementary: Catholic
1.42 km
S T Worden Public School
Elementary: Public
1.43 km
Lydia Trull Public School
Elementary: Public
1.96 km
Dr Emily Stowe School
Elementary: Public
1.67 km
Courtice North Public School
Elementary: Public
1.01 km
Monsignor John Pereyma Catholic Secondary School
Secondary: Catholic
5.80 km
Courtice Secondary School
Secondary: Public
1.23 km
Holy Trinity Catholic Secondary School
Secondary: Catholic
2.74 km
Eastdale Collegiate and Vocational Institute
Secondary: Public
3.27 km
O'Neill Collegiate and Vocational Institute
Secondary: Public
5.82 km
Maxwell Heights Secondary School
Secondary: Public
5.32 km








