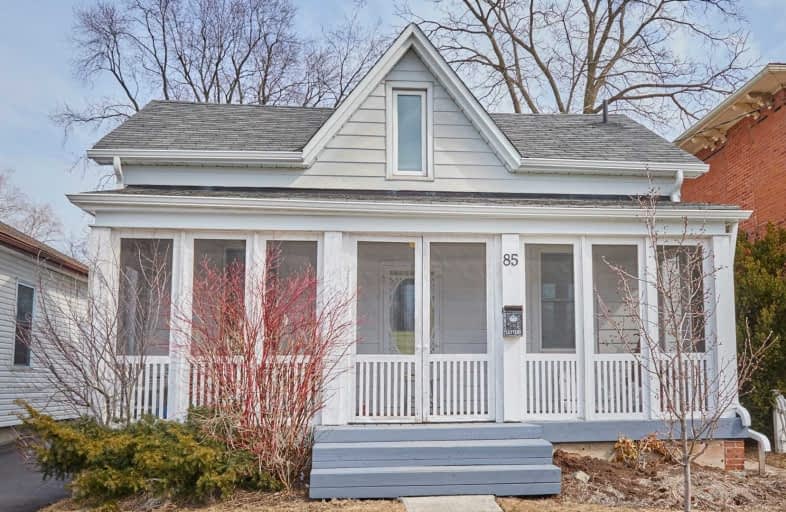Sold on Mar 15, 2021
Note: Property is not currently for sale or for rent.

-
Type: Detached
-
Style: 1 1/2 Storey
-
Lot Size: 35 x 132 Feet
-
Age: No Data
-
Taxes: $2,671 per year
-
Days on Site: 4 Days
-
Added: Mar 10, 2021 (4 days on market)
-
Updated:
-
Last Checked: 2 months ago
-
MLS®#: E5144619
-
Listed By: Royal lepage frank real estate, brokerage
Charming 1 1/2 Storey 2 Bedr, 2 Bathrm Century Home Close To Historical Downtown Bowmanville. Renovated Kitchen With Maple Cabinetry, Granite Countertop And Centre Island, New S/S Appliances French Doors Leading To Deck. Character Galore Boasting 9 Ft Ceilings, Wide Baseboard, Custom Pine Flr And Custom Cabinetry. Separate Side Entrance Leads To Partly Finished Basement With Lots Of Potential. Screened Front Porch And Screened Breezeway. Main Floor Laundry.
Extras
Incl:2 Fridges Stove, Dishwasher,2 Washers,1 Dryer, Microwave, Electric Fireplace Updates Incl. Electrical Panel Windows Driveway, Waterproofing & Weeping Tile,2 Sheds, Patio Doors, Leaf Filter Gutters. All Elf, Window Coverings. Hwt Rtl
Property Details
Facts for 85 Scugog Street, Clarington
Status
Days on Market: 4
Last Status: Sold
Sold Date: Mar 15, 2021
Closed Date: Apr 15, 2021
Expiry Date: Jun 08, 2021
Sold Price: $610,000
Unavailable Date: Mar 15, 2021
Input Date: Mar 10, 2021
Prior LSC: Listing with no contract changes
Property
Status: Sale
Property Type: Detached
Style: 1 1/2 Storey
Area: Clarington
Community: Bowmanville
Availability Date: 30 Days
Inside
Bedrooms: 2
Bathrooms: 2
Kitchens: 1
Rooms: 6
Den/Family Room: No
Air Conditioning: Central Air
Fireplace: Yes
Laundry Level: Main
Central Vacuum: N
Washrooms: 2
Building
Basement: Part Fin
Basement 2: Sep Entrance
Heat Type: Forced Air
Heat Source: Gas
Exterior: Alum Siding
Exterior: Wood
Water Supply: Municipal
Special Designation: Unknown
Other Structures: Garden Shed
Parking
Driveway: Mutual
Garage Type: None
Covered Parking Spaces: 3
Total Parking Spaces: 3
Fees
Tax Year: 2020
Tax Legal Description: Plan Hanning Blk 6 Pt Lot 1
Taxes: $2,671
Highlights
Feature: Hospital
Feature: Public Transit
Feature: School
Land
Cross Street: Scugog/Hwy 2
Municipality District: Clarington
Fronting On: East
Pool: None
Sewer: Sewers
Lot Depth: 132 Feet
Lot Frontage: 35 Feet
Additional Media
- Virtual Tour: https://show.tours/85scugogst
Rooms
Room details for 85 Scugog Street, Clarington
| Type | Dimensions | Description |
|---|---|---|
| Kitchen Main | 6.10 x 6.10 | Renovated, Centre Island, Granite Counter |
| Living Main | 4.26 x 3.35 | Wood Floor, B/I Bookcase |
| Dining Main | 4.26 x 3.35 | Wood Floor, Electric Fireplace |
| Office Main | 3.50 x 1.83 | Wood Floor, B/I Bookcase, Pocket Doors |
| Master 2nd | 4.26 x 3.35 | Wood Floor |
| 2nd Br 2nd | 2.74 x 2.28 | Wood Floor |
| Other Bsmt | 6.10 x 6.10 | Stone Fireplace |
| XXXXXXXX | XXX XX, XXXX |
XXXX XXX XXXX |
$XXX,XXX |
| XXX XX, XXXX |
XXXXXX XXX XXXX |
$XXX,XXX | |
| XXXXXXXX | XXX XX, XXXX |
XXXXXXX XXX XXXX |
|
| XXX XX, XXXX |
XXXXXX XXX XXXX |
$XXX,XXX | |
| XXXXXXXX | XXX XX, XXXX |
XXXXXXX XXX XXXX |
|
| XXX XX, XXXX |
XXXXXX XXX XXXX |
$XXX,XXX |
| XXXXXXXX XXXX | XXX XX, XXXX | $610,000 XXX XXXX |
| XXXXXXXX XXXXXX | XXX XX, XXXX | $525,000 XXX XXXX |
| XXXXXXXX XXXXXXX | XXX XX, XXXX | XXX XXXX |
| XXXXXXXX XXXXXX | XXX XX, XXXX | $374,900 XXX XXXX |
| XXXXXXXX XXXXXXX | XXX XX, XXXX | XXX XXXX |
| XXXXXXXX XXXXXX | XXX XX, XXXX | $390,000 XXX XXXX |

Central Public School
Elementary: PublicVincent Massey Public School
Elementary: PublicWaverley Public School
Elementary: PublicSt. Elizabeth Catholic Elementary School
Elementary: CatholicCharles Bowman Public School
Elementary: PublicDuke of Cambridge Public School
Elementary: PublicCentre for Individual Studies
Secondary: PublicCourtice Secondary School
Secondary: PublicHoly Trinity Catholic Secondary School
Secondary: CatholicClarington Central Secondary School
Secondary: PublicBowmanville High School
Secondary: PublicSt. Stephen Catholic Secondary School
Secondary: Catholic- 1 bath
- 3 bed
- 1100 sqft
117 Duke Street, Clarington, Ontario • L1C 2V8 • Bowmanville



