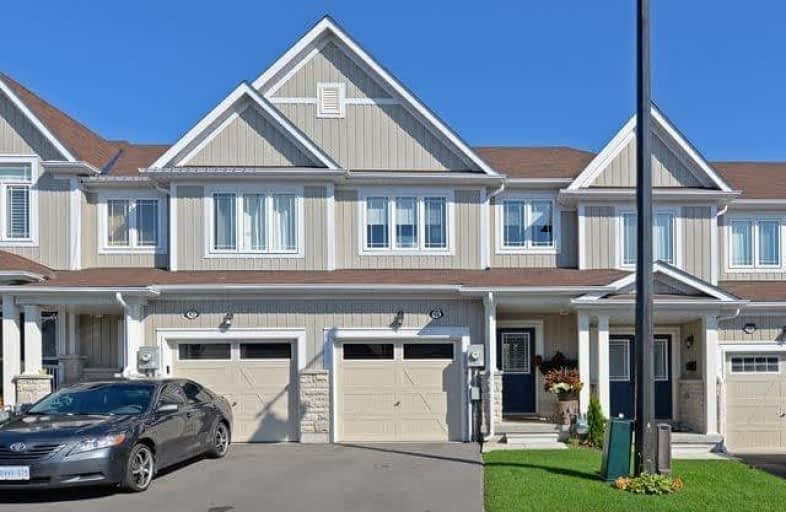Sold on Sep 06, 2017
Note: Property is not currently for sale or for rent.

-
Type: Att/Row/Twnhouse
-
Style: 2-Storey
-
Size: 1100 sqft
-
Lot Size: 0 x 0 Feet
-
Age: 0-5 years
-
Taxes: $3,110 per year
-
Days on Site: 28 Days
-
Added: Sep 07, 2019 (4 weeks on market)
-
Updated:
-
Last Checked: 3 months ago
-
MLS®#: E3894528
-
Listed By: Royal lepage frank real estate, brokerage
Beautiful 2 Year New 3 Br 2 Bath Freehold Townhome In Family Friendly Aspen Springs Community. Spacious Modern Kitchen With S/S Appliances And Open Concept Is An Entertainers Dream. Upstairs You Will Find A Large Master Bedroom With W/I Closet. This Home Has Many Upgrades, With Pride Of Ownership And Workmanship Clearly Evident. Steps To Local Schools, Parks, Public Transit . Minutes To The 401, Shopping And Future Bowmanville Go Train. Move In Ready!
Extras
S/S Fridge, Stove, And B/I Dishwasher. Otc B/I Microwave, Clothes Washer And Dryer, All Elf's And Window Coverings.R/I Cvac And R/I Bath In Basement. Tarion Nhw. Hwt Is A Rental With Reliance $36.00/Mth. Condo Fee $84.05 Garbage And Snow.
Property Details
Facts for 86 Autumn Harvest Road, Clarington
Status
Days on Market: 28
Last Status: Sold
Sold Date: Sep 06, 2017
Closed Date: Sep 29, 2017
Expiry Date: Nov 09, 2017
Sold Price: $400,000
Unavailable Date: Sep 06, 2017
Input Date: Aug 09, 2017
Property
Status: Sale
Property Type: Att/Row/Twnhouse
Style: 2-Storey
Size (sq ft): 1100
Age: 0-5
Area: Clarington
Community: Bowmanville
Availability Date: 30 - 60 Days
Inside
Bedrooms: 3
Bathrooms: 2
Kitchens: 1
Rooms: 5
Den/Family Room: No
Air Conditioning: Central Air
Fireplace: No
Laundry Level: Lower
Washrooms: 2
Building
Basement: Full
Heat Type: Forced Air
Heat Source: Gas
Exterior: Alum Siding
Exterior: Brick
Water Supply: Municipal
Special Designation: Unknown
Parking
Driveway: Private
Garage Spaces: 1
Garage Type: Attached
Covered Parking Spaces: 1
Total Parking Spaces: 2
Fees
Tax Year: 2017
Tax Legal Description: Dscp 238 Level 1 Unit 98
Taxes: $3,110
Highlights
Feature: Hospital
Feature: Park
Feature: Public Transit
Feature: School
Land
Cross Street: Green/Mcbride
Municipality District: Clarington
Fronting On: North
Parcel Number: 272380098
Pool: None
Sewer: Sewers
Additional Media
- Virtual Tour: http://tours.bizzimage.com/ub/62540
Rooms
Room details for 86 Autumn Harvest Road, Clarington
| Type | Dimensions | Description |
|---|---|---|
| Kitchen Main | 2.74 x 3.14 | Ceramic Floor, Stainless Steel Appl, Backsplash |
| Great Rm Main | 3.45 x 5.08 | Hardwood Floor, W/O To Yard, Open Concept |
| Master 2nd | 3.76 x 5.08 | Broadloom, W/I Closet, Window |
| 2nd Br 2nd | 2.64 x 2.54 | Broadloom, Closet, Window |
| 3rd Br 2nd | 3.51 x 2.44 | Broadloom, Closet, Window |
| Laundry Bsmt | 3.35 x 5.00 | L-Shaped Room |
| XXXXXXXX | XXX XX, XXXX |
XXXX XXX XXXX |
$XXX,XXX |
| XXX XX, XXXX |
XXXXXX XXX XXXX |
$XXX,XXX |
| XXXXXXXX XXXX | XXX XX, XXXX | $400,000 XXX XXXX |
| XXXXXXXX XXXXXX | XXX XX, XXXX | $419,900 XXX XXXX |

Central Public School
Elementary: PublicWaverley Public School
Elementary: PublicDr Ross Tilley Public School
Elementary: PublicSt. Elizabeth Catholic Elementary School
Elementary: CatholicHoly Family Catholic Elementary School
Elementary: CatholicCharles Bowman Public School
Elementary: PublicCentre for Individual Studies
Secondary: PublicCourtice Secondary School
Secondary: PublicHoly Trinity Catholic Secondary School
Secondary: CatholicClarington Central Secondary School
Secondary: PublicBowmanville High School
Secondary: PublicSt. Stephen Catholic Secondary School
Secondary: Catholic

