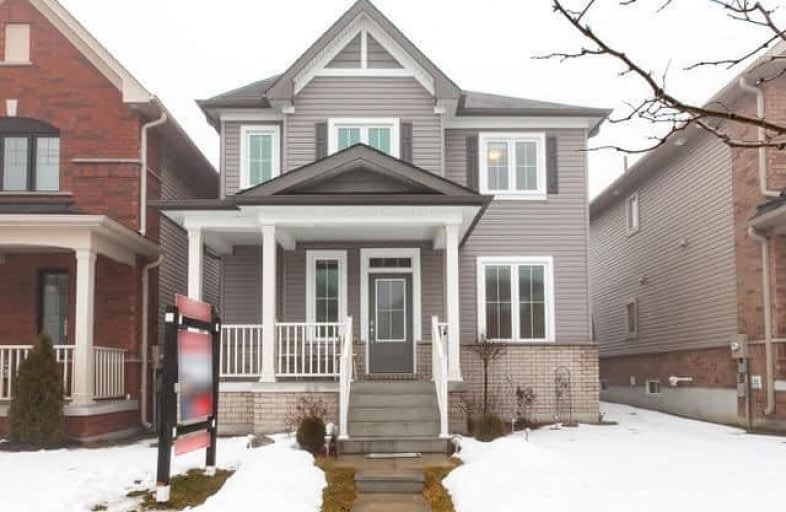Sold on Mar 19, 2018
Note: Property is not currently for sale or for rent.

-
Type: Link
-
Style: 2-Storey
-
Size: 1500 sqft
-
Lot Size: 32.15 x 98.43 Feet
-
Age: 0-5 years
-
Taxes: $4,433 per year
-
Days on Site: 11 Days
-
Added: Sep 07, 2019 (1 week on market)
-
Updated:
-
Last Checked: 3 months ago
-
MLS®#: E4060101
-
Listed By: Keller williams energy lepp group real estate, brokerage
Stunning 3 Yrs New Jeffery Built Home In Fam Neighbourhood Of Bowmanville. Approx 1,900 Sqft + Prof Fin Bsmt W/Sep Entrance To Nanny Suite. Open Concept Main Flr W/Soaring 9' Ceilings & Upgrd Hrdwd Flrs. Eat-In Kit W/Extended Cabinets & Centre Island Brkfst Bar. Dining Rm O/Looks Spacious Fam Rm. Main Flr Office. 3 Lrg Br On 2nd Flr. Master Boasts Spa-Like Ensuite W/Soaker Tub & Sep Glass Shower. Prof Fin Bsmt Has 4th Br W/3Pc Ensuite, 2nd Kit & Lrg Rec Rm.
Extras
Please See Attached For List Of Inclusions & Upgrades. Click On Realtor's Link For 3D Tour, Floor Plans And Feature Sheet.
Property Details
Facts for 86 Murray Tabb Street, Clarington
Status
Days on Market: 11
Last Status: Sold
Sold Date: Mar 19, 2018
Closed Date: Jun 14, 2018
Expiry Date: Jun 14, 2018
Sold Price: $557,500
Unavailable Date: Mar 19, 2018
Input Date: Mar 07, 2018
Property
Status: Sale
Property Type: Link
Style: 2-Storey
Size (sq ft): 1500
Age: 0-5
Area: Clarington
Community: Bowmanville
Availability Date: Tba
Inside
Bedrooms: 3
Bedrooms Plus: 1
Bathrooms: 4
Kitchens: 1
Kitchens Plus: 1
Rooms: 7
Den/Family Room: Yes
Air Conditioning: Central Air
Fireplace: No
Washrooms: 4
Building
Basement: Finished
Basement 2: Sep Entrance
Heat Type: Forced Air
Heat Source: Gas
Exterior: Brick
Exterior: Vinyl Siding
Water Supply: Municipal
Special Designation: Unknown
Parking
Driveway: Private
Garage Spaces: 1
Garage Type: Attached
Covered Parking Spaces: 2
Total Parking Spaces: 3
Fees
Tax Year: 2017
Tax Legal Description: Plan 40M2506 Pt Lt 29 Rp40R28787 Part 19
Taxes: $4,433
Land
Cross Street: Harvey Jones / Murra
Municipality District: Clarington
Fronting On: West
Pool: None
Sewer: Sewers
Lot Depth: 98.43 Feet
Lot Frontage: 32.15 Feet
Additional Media
- Virtual Tour: https://my.matterport.com/show/?m=tBjZi29xY7p&mls=1
Rooms
Room details for 86 Murray Tabb Street, Clarington
| Type | Dimensions | Description |
|---|---|---|
| Kitchen Main | 3.91 x 3.92 | Centre Island, Breakfast Bar, Pot Lights |
| Dining Main | 3.12 x 2.59 | Open Concept, O/Looks Family, Ceramic Floor |
| Family Main | 3.67 x 4.83 | Pot Lights, Picture Window, Hardwood Floor |
| Office Main | 2.82 x 3.38 | Large Window, Hardwood Floor |
| Master 2nd | 3.39 x 4.50 | 4 Pc Ensuite, Separate Shower, W/I Closet |
| 2nd Br 2nd | 2.84 x 3.06 | Large Closet, Large Window, Broadloom |
| 3rd Br 2nd | 3.16 x 3.55 | Large Closet, Large Window, Broadloom |
| Kitchen Bsmt | 2.77 x 2.41 | Pot Lights, Laminate |
| Rec Bsmt | 3.62 x 4.71 | Open Concept, Pot Lights, Laminate |
| 4th Br Bsmt | 2.79 x 5.18 | 3 Pc Ensuite, Above Grade Window, Broadloom |

| XXXXXXXX | XXX XX, XXXX |
XXXX XXX XXXX |
$XXX,XXX |
| XXX XX, XXXX |
XXXXXX XXX XXXX |
$XXX,XXX | |
| XXXXXXXX | XXX XX, XXXX |
XXXXXXX XXX XXXX |
|
| XXX XX, XXXX |
XXXXXX XXX XXXX |
$XXX,XXX | |
| XXXXXXXX | XXX XX, XXXX |
XXXXXXX XXX XXXX |
|
| XXX XX, XXXX |
XXXXXX XXX XXXX |
$XXX,XXX | |
| XXXXXXXX | XXX XX, XXXX |
XXXXXXX XXX XXXX |
|
| XXX XX, XXXX |
XXXXXX XXX XXXX |
$XXX,XXX | |
| XXXXXXXX | XXX XX, XXXX |
XXXXXXX XXX XXXX |
|
| XXX XX, XXXX |
XXXXXX XXX XXXX |
$XXX,XXX | |
| XXXXXXXX | XXX XX, XXXX |
XXXXXXX XXX XXXX |
|
| XXX XX, XXXX |
XXXXXX XXX XXXX |
$XXX,XXX | |
| XXXXXXXX | XXX XX, XXXX |
XXXXXXX XXX XXXX |
|
| XXX XX, XXXX |
XXXXXX XXX XXXX |
$XXX,XXX |
| XXXXXXXX XXXX | XXX XX, XXXX | $557,500 XXX XXXX |
| XXXXXXXX XXXXXX | XXX XX, XXXX | $564,900 XXX XXXX |
| XXXXXXXX XXXXXXX | XXX XX, XXXX | XXX XXXX |
| XXXXXXXX XXXXXX | XXX XX, XXXX | $564,900 XXX XXXX |
| XXXXXXXX XXXXXXX | XXX XX, XXXX | XXX XXXX |
| XXXXXXXX XXXXXX | XXX XX, XXXX | $589,888 XXX XXXX |
| XXXXXXXX XXXXXXX | XXX XX, XXXX | XXX XXXX |
| XXXXXXXX XXXXXX | XXX XX, XXXX | $599,900 XXX XXXX |
| XXXXXXXX XXXXXXX | XXX XX, XXXX | XXX XXXX |
| XXXXXXXX XXXXXX | XXX XX, XXXX | $609,900 XXX XXXX |
| XXXXXXXX XXXXXXX | XXX XX, XXXX | XXX XXXX |
| XXXXXXXX XXXXXX | XXX XX, XXXX | $550,000 XXX XXXX |
| XXXXXXXX XXXXXXX | XXX XX, XXXX | XXX XXXX |
| XXXXXXXX XXXXXX | XXX XX, XXXX | $575,000 XXX XXXX |

Central Public School
Elementary: PublicWaverley Public School
Elementary: PublicDr Ross Tilley Public School
Elementary: PublicSt. Elizabeth Catholic Elementary School
Elementary: CatholicHoly Family Catholic Elementary School
Elementary: CatholicCharles Bowman Public School
Elementary: PublicCentre for Individual Studies
Secondary: PublicCourtice Secondary School
Secondary: PublicHoly Trinity Catholic Secondary School
Secondary: CatholicClarington Central Secondary School
Secondary: PublicBowmanville High School
Secondary: PublicSt. Stephen Catholic Secondary School
Secondary: Catholic- 2 bath
- 3 bed
34 Wellington Street, Clarington, Ontario • L1C 1V2 • Bowmanville


