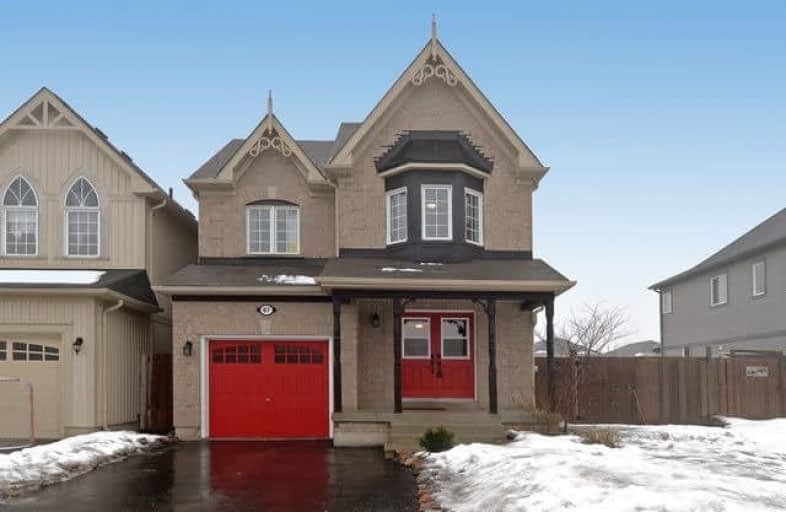Sold on Mar 01, 2018
Note: Property is not currently for sale or for rent.

-
Type: Detached
-
Style: 2-Storey
-
Size: 2000 sqft
-
Lot Size: 41.34 x 111.55 Feet
-
Age: No Data
-
Taxes: $4,207 per year
-
Days on Site: 7 Days
-
Added: Sep 07, 2019 (1 week on market)
-
Updated:
-
Last Checked: 3 months ago
-
MLS®#: E4048148
-
Listed By: Royal heritage realty ltd., brokerage
Wonderful Family Home Featuring 4 Bedrooms In Highly Sought After North Bowmanville Neighbourhood & On A Child Friendly Cres. Ceramic & Gleaming Hardwood Floors On Main. Sun-Filled Family Room, Eat In Kitchen With Centre Island, Breakfast Bar & W/O To Deck. Freshly Painted - Trim, Pillars, Ceilings, Front Door & Garage Doors. Master Bdrm W/4Pc Ensuite W/Soaker Tub & Sep. Shower, W/I Closet. Cool Off This Summer In Your Sparkling Salt Water Above Ground Pool!
Extras
2nd Flr Laundry Rm, Gar Acc, 3Pc R/I Bath In Bsmt. Close To Schools, Parks, Shopping & Public Transit. Incl: Elf's, Window Cvrgs, Ss Fridge, Ss Stove, B/I D/W, Washer & Dryer, C/Air, Hwt(R), A/G Pool & Access, Excl: Disney Princess Curtains
Property Details
Facts for 87 Allworth Crescent, Clarington
Status
Days on Market: 7
Last Status: Sold
Sold Date: Mar 01, 2018
Closed Date: May 07, 2018
Expiry Date: May 22, 2018
Sold Price: $550,000
Unavailable Date: Mar 01, 2018
Input Date: Feb 22, 2018
Prior LSC: Listing with no contract changes
Property
Status: Sale
Property Type: Detached
Style: 2-Storey
Size (sq ft): 2000
Area: Clarington
Community: Bowmanville
Availability Date: 60-90 Days
Inside
Bedrooms: 4
Bathrooms: 3
Kitchens: 1
Rooms: 8
Den/Family Room: Yes
Air Conditioning: Central Air
Fireplace: No
Laundry Level: Upper
Washrooms: 3
Utilities
Electricity: Yes
Gas: Yes
Cable: Yes
Telephone: Yes
Building
Basement: Unfinished
Heat Type: Forced Air
Heat Source: Gas
Exterior: Brick
Exterior: Vinyl Siding
UFFI: No
Water Supply: Municipal
Special Designation: Unknown
Parking
Driveway: Private
Garage Spaces: 1
Garage Type: Built-In
Covered Parking Spaces: 2
Total Parking Spaces: 3
Fees
Tax Year: 2017
Tax Legal Description: Lot 92, Plan 40M2296 **Cont'd On Sched B**
Taxes: $4,207
Highlights
Feature: Fenced Yard
Feature: Golf
Feature: Hospital
Feature: Park
Feature: Public Transit
Feature: School
Land
Cross Street: Liberty/Bons
Municipality District: Clarington
Fronting On: South
Pool: Abv Grnd
Sewer: Sewers
Lot Depth: 111.55 Feet
Lot Frontage: 41.34 Feet
Acres: < .50
Additional Media
- Virtual Tour: http://tours.bizzimage.com/ue/4pj1
Rooms
Room details for 87 Allworth Crescent, Clarington
| Type | Dimensions | Description |
|---|---|---|
| Kitchen Ground | 3.18 x 6.55 | Breakfast Area, B/I Dishwasher, W/O To Deck |
| Dining Ground | 3.18 x 6.19 | Combined W/Living, Hardwood Floor, Window |
| Living Ground | 3.18 x 6.19 | Combined W/Dining, Hardwood Floor, Window |
| Family Ground | 3.50 x 4.60 | Open Concept, Hardwood Floor, Window |
| Master 2nd | 4.18 x 5.18 | 4 Pc Ensuite, Broadloom, W/I Closet |
| 2nd Br 2nd | 2.79 x 2.89 | Double Closet, Broadloom, Window |
| 3rd Br 2nd | 2.53 x 3.17 | Double Closet, Broadloom, Window |
| 4th Br 2nd | 3.20 x 3.56 | Double Closet, Broadloom, Window |
| XXXXXXXX | XXX XX, XXXX |
XXXX XXX XXXX |
$XXX,XXX |
| XXX XX, XXXX |
XXXXXX XXX XXXX |
$XXX,XXX |
| XXXXXXXX XXXX | XXX XX, XXXX | $550,000 XXX XXXX |
| XXXXXXXX XXXXXX | XXX XX, XXXX | $559,900 XXX XXXX |

Central Public School
Elementary: PublicJohn M James School
Elementary: PublicSt. Elizabeth Catholic Elementary School
Elementary: CatholicHarold Longworth Public School
Elementary: PublicCharles Bowman Public School
Elementary: PublicDuke of Cambridge Public School
Elementary: PublicCentre for Individual Studies
Secondary: PublicCourtice Secondary School
Secondary: PublicHoly Trinity Catholic Secondary School
Secondary: CatholicClarington Central Secondary School
Secondary: PublicBowmanville High School
Secondary: PublicSt. Stephen Catholic Secondary School
Secondary: Catholic

