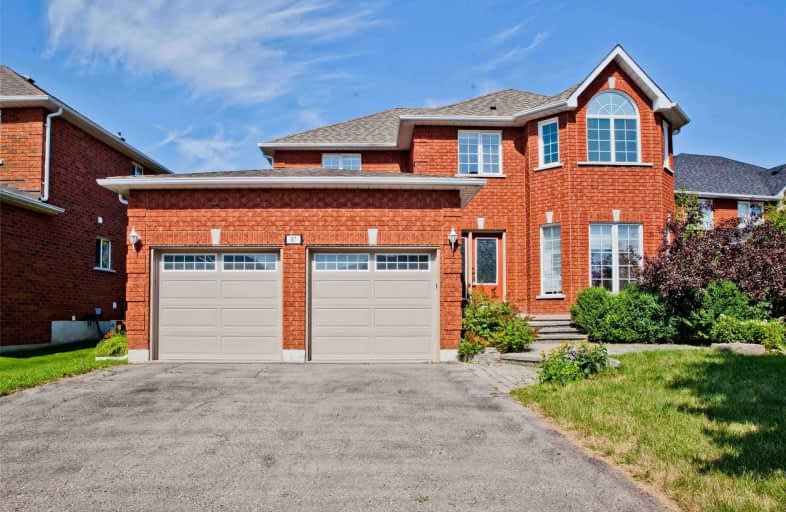Sold on Sep 17, 2019
Note: Property is not currently for sale or for rent.

-
Type: Detached
-
Style: 2-Storey
-
Lot Size: 65.13 x 126.28 Feet
-
Age: 16-30 years
-
Taxes: $5,001 per year
-
Days on Site: 49 Days
-
Added: Sep 18, 2019 (1 month on market)
-
Updated:
-
Last Checked: 3 months ago
-
MLS®#: E4533314
-
Listed By: Re/max realtron realty inc., brokerage
Beautiful Fully Detached 2- Story Home On A Quiet Cre In Bowmanville. This Home Features A Renovated Kitchen W/ Slate Flooring. Breakfast Area W W/O. Good Size Family Room W/ Hardwood Floors & Gas F/P. Open Concept Living Rm/ Dinning Rm W/ Hardwood Floors. Master Br Has Sitting Area. 4Pc Ensuite & W/I Closet. No Side Walk, Close To All Amenities, Schools, Shopping & Transit
Extras
Fridge, Stove, Dishwasher, Washer, Dryer. All Existing Window Coverings, Lights, Hot Water Tank Is Rental.
Property Details
Facts for 87 Bonathon Crescent, Clarington
Status
Days on Market: 49
Last Status: Sold
Sold Date: Sep 17, 2019
Closed Date: Oct 15, 2019
Expiry Date: Dec 31, 2019
Sold Price: $630,000
Unavailable Date: Sep 17, 2019
Input Date: Jul 31, 2019
Property
Status: Sale
Property Type: Detached
Style: 2-Storey
Age: 16-30
Area: Clarington
Community: Bowmanville
Availability Date: 30/60
Inside
Bedrooms: 4
Bathrooms: 3
Kitchens: 1
Rooms: 9
Den/Family Room: Yes
Air Conditioning: Central Air
Fireplace: Yes
Washrooms: 3
Building
Basement: Full
Heat Type: Forced Air
Heat Source: Gas
Exterior: Brick
Water Supply: Municipal
Special Designation: Unknown
Parking
Driveway: Private
Garage Spaces: 2
Garage Type: Attached
Covered Parking Spaces: 4
Total Parking Spaces: 6
Fees
Tax Year: 2018
Tax Legal Description: Pol 43-1, See 40M1907; Lt43, Pl40M1907
Taxes: $5,001
Land
Cross Street: Heritage Hw 7/ Green
Municipality District: Clarington
Fronting On: West
Pool: None
Sewer: Sewers
Lot Depth: 126.28 Feet
Lot Frontage: 65.13 Feet
Rooms
Room details for 87 Bonathon Crescent, Clarington
| Type | Dimensions | Description |
|---|---|---|
| Living Main | 3.02 x 3.33 | Hardwood Floor, Open Concept, Window |
| Dining Main | 3.31 x 4.31 | Hardwood Floor, Open Concept, Window |
| Family Main | 3.62 x 4.60 | Hardwood Floor, Gas Fireplace, Window |
| Kitchen Main | 3.00 x 3.18 | Slate Flooring, Renovated, Window |
| Breakfast Main | 3.51 x 4.22 | Slate Flooring, Eat-In Kitchen, W/O To Deck |
| Master Upper | 4.24 x 7.34 | Hardwood Floor, 4 Pc Ensuite, W/I Closet |
| 2nd Br Upper | 3.63 x 4.06 | Hardwood Floor, Double Closet, Window |
| 3rd Br Upper | 3.34 x 4.15 | Hardwood Floor, Double Closet, Window |
| 4th Br Upper | 3.27 x 3.40 | Broadloom, Double Closet, Window |
| XXXXXXXX | XXX XX, XXXX |
XXXX XXX XXXX |
$XXX,XXX |
| XXX XX, XXXX |
XXXXXX XXX XXXX |
$XXX,XXX | |
| XXXXXXXX | XXX XX, XXXX |
XXXXXXX XXX XXXX |
|
| XXX XX, XXXX |
XXXXXX XXX XXXX |
$XXX,XXX | |
| XXXXXXXX | XXX XX, XXXX |
XXXXXXX XXX XXXX |
|
| XXX XX, XXXX |
XXXXXX XXX XXXX |
$XXX,XXX | |
| XXXXXXXX | XXX XX, XXXX |
XXXXXXX XXX XXXX |
|
| XXX XX, XXXX |
XXXXXX XXX XXXX |
$XXX,XXX | |
| XXXXXXXX | XXX XX, XXXX |
XXXXXX XXX XXXX |
$X,XXX |
| XXX XX, XXXX |
XXXXXX XXX XXXX |
$X,XXX | |
| XXXXXXXX | XXX XX, XXXX |
XXXX XXX XXXX |
$XXX,XXX |
| XXX XX, XXXX |
XXXXXX XXX XXXX |
$XXX,XXX |
| XXXXXXXX XXXX | XXX XX, XXXX | $630,000 XXX XXXX |
| XXXXXXXX XXXXXX | XXX XX, XXXX | $659,000 XXX XXXX |
| XXXXXXXX XXXXXXX | XXX XX, XXXX | XXX XXXX |
| XXXXXXXX XXXXXX | XXX XX, XXXX | $698,000 XXX XXXX |
| XXXXXXXX XXXXXXX | XXX XX, XXXX | XXX XXXX |
| XXXXXXXX XXXXXX | XXX XX, XXXX | $738,000 XXX XXXX |
| XXXXXXXX XXXXXXX | XXX XX, XXXX | XXX XXXX |
| XXXXXXXX XXXXXX | XXX XX, XXXX | $755,000 XXX XXXX |
| XXXXXXXX XXXXXX | XXX XX, XXXX | $1,850 XXX XXXX |
| XXXXXXXX XXXXXX | XXX XX, XXXX | $1,900 XXX XXXX |
| XXXXXXXX XXXX | XXX XX, XXXX | $730,000 XXX XXXX |
| XXXXXXXX XXXXXX | XXX XX, XXXX | $650,000 XXX XXXX |

Central Public School
Elementary: PublicWaverley Public School
Elementary: PublicDr Ross Tilley Public School
Elementary: PublicSt. Elizabeth Catholic Elementary School
Elementary: CatholicHoly Family Catholic Elementary School
Elementary: CatholicCharles Bowman Public School
Elementary: PublicCentre for Individual Studies
Secondary: PublicCourtice Secondary School
Secondary: PublicHoly Trinity Catholic Secondary School
Secondary: CatholicClarington Central Secondary School
Secondary: PublicBowmanville High School
Secondary: PublicSt. Stephen Catholic Secondary School
Secondary: Catholic- 2 bath
- 4 bed
53 Duke Street, Clarington, Ontario • L1C 2V4 • Bowmanville
- 2 bath
- 4 bed
3 Strike Avenue, Clarington, Ontario • L1C 1K2 • Bowmanville




