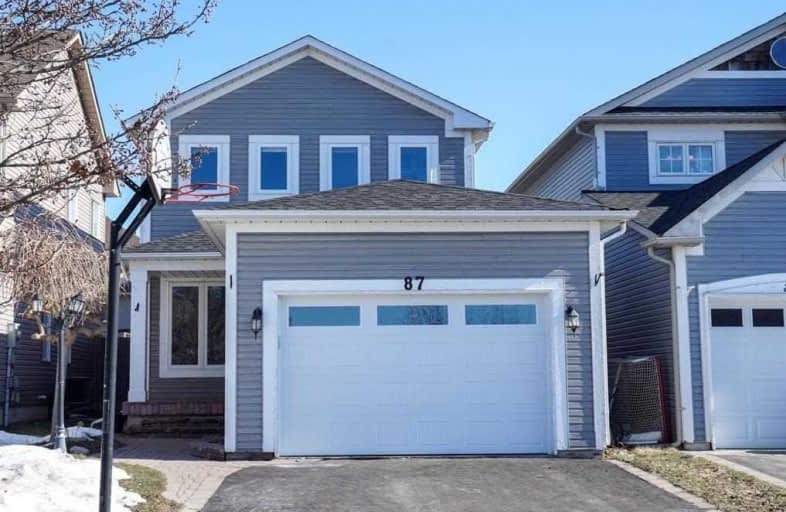Sold on Mar 09, 2020
Note: Property is not currently for sale or for rent.

-
Type: Detached
-
Style: 2-Storey
-
Lot Size: 29.53 x 109.91 Feet
-
Age: No Data
-
Taxes: $3,414 per year
-
Days on Site: 2 Days
-
Added: Mar 06, 2020 (2 days on market)
-
Updated:
-
Last Checked: 3 months ago
-
MLS®#: E4712490
-
Listed By: Century 21 infinity realty inc., brokerage
Great Opportunity For First Time Home Buyers Or If You're Downsizing. Well Maintained 3 Bed, 3 Bath Home Located In Sought After Neighborhood! Freshly Painted Main Flr Is Bright & Spacious. Eat-In Kitchen Is Nicely Laid Out With W/O To Yard. Large Living & Family Rm, Master Bedroom Has Large Walk In Closet & Ensuite 4Pc Bath. Additional 4 Pc Bath Upstairs For Other 2 Well Sized Bdrms. Finished Basement With Potlights & Rough In For 4th Bathroom.
Extras
New Insulated Garage Door (Decorative Panels Included), Brand New Upstairs Carpet. Freshly Painted Throughout. Include All Appliances, Gazebo (Intact Cover Included). This Property Is Linked Underground.
Property Details
Facts for 87 Hammond Street, Clarington
Status
Days on Market: 2
Last Status: Sold
Sold Date: Mar 09, 2020
Closed Date: May 14, 2020
Expiry Date: Jun 06, 2020
Sold Price: $581,500
Unavailable Date: Mar 09, 2020
Input Date: Mar 06, 2020
Prior LSC: Sold
Property
Status: Sale
Property Type: Detached
Style: 2-Storey
Area: Clarington
Community: Bowmanville
Availability Date: Tba
Inside
Bedrooms: 3
Bathrooms: 3
Kitchens: 1
Rooms: 6
Den/Family Room: No
Air Conditioning: Central Air
Fireplace: No
Laundry Level: Lower
Central Vacuum: N
Washrooms: 3
Utilities
Electricity: Yes
Gas: Yes
Cable: Available
Telephone: Available
Building
Basement: Finished
Heat Type: Forced Air
Heat Source: Gas
Exterior: Vinyl Siding
UFFI: No
Water Supply: Municipal
Special Designation: Unknown
Retirement: N
Parking
Driveway: Pvt Double
Garage Spaces: 2
Garage Type: Attached
Covered Parking Spaces: 4
Total Parking Spaces: 5
Fees
Tax Year: 2019
Tax Legal Description: Pt Lot 109, Plan 40M2005, Pt 5 40R21440**
Taxes: $3,414
Highlights
Feature: Fenced Yard
Feature: Park
Feature: Public Transit
Land
Cross Street: Hwy #2/Boswell
Municipality District: Clarington
Fronting On: East
Parcel Number: 269330707
Pool: None
Sewer: Sewers
Lot Depth: 109.91 Feet
Lot Frontage: 29.53 Feet
Rooms
Room details for 87 Hammond Street, Clarington
| Type | Dimensions | Description |
|---|---|---|
| Kitchen Main | 3.30 x 5.91 | Renovated, Stainless Steel Appl, W/O To Patio |
| Living Main | 3.20 x 6.90 | Combined W/Dining, Laminate |
| Dining Main | 3.20 x 6.90 | Combined W/Living, Laminate |
| Master 2nd | 3.62 x 4.46 | W/I Closet, Broadloom, 4 Pc Ensuite |
| 2nd Br 2nd | 2.93 x 3.93 | Double Closet, Broadloom |
| 3rd Br 2nd | 2.86 x 2.85 | Double Closet, Broadloom |
| Media/Ent Bsmt | 4.48 x 6.07 | B/I Bookcase, Pot Lights |
| Exercise Bsmt | 2.48 x 3.60 |
| XXXXXXXX | XXX XX, XXXX |
XXXX XXX XXXX |
$XXX,XXX |
| XXX XX, XXXX |
XXXXXX XXX XXXX |
$XXX,XXX |
| XXXXXXXX XXXX | XXX XX, XXXX | $581,500 XXX XXXX |
| XXXXXXXX XXXXXX | XXX XX, XXXX | $549,000 XXX XXXX |

Central Public School
Elementary: PublicWaverley Public School
Elementary: PublicDr Ross Tilley Public School
Elementary: PublicSt. Elizabeth Catholic Elementary School
Elementary: CatholicHoly Family Catholic Elementary School
Elementary: CatholicCharles Bowman Public School
Elementary: PublicCentre for Individual Studies
Secondary: PublicCourtice Secondary School
Secondary: PublicHoly Trinity Catholic Secondary School
Secondary: CatholicClarington Central Secondary School
Secondary: PublicBowmanville High School
Secondary: PublicSt. Stephen Catholic Secondary School
Secondary: Catholic- 1 bath
- 3 bed
- 1100 sqft
117 Duke Street, Clarington, Ontario • L1C 2V8 • Bowmanville



