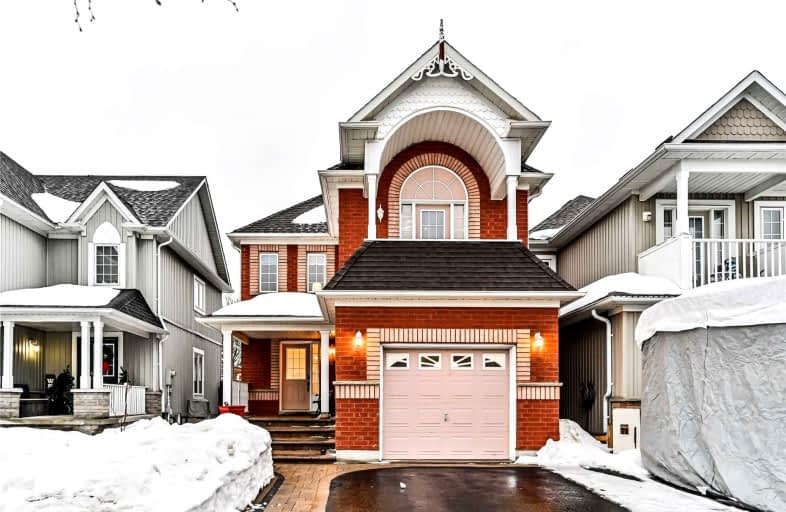
Orono Public School
Elementary: Public
7.53 km
The Pines Senior Public School
Elementary: Public
3.27 km
John M James School
Elementary: Public
7.47 km
St. Joseph Catholic Elementary School
Elementary: Catholic
7.67 km
St. Francis of Assisi Catholic Elementary School
Elementary: Catholic
1.62 km
Newcastle Public School
Elementary: Public
0.47 km
Centre for Individual Studies
Secondary: Public
8.89 km
Clarke High School
Secondary: Public
3.36 km
Holy Trinity Catholic Secondary School
Secondary: Catholic
15.47 km
Clarington Central Secondary School
Secondary: Public
10.27 km
Bowmanville High School
Secondary: Public
7.90 km
St. Stephen Catholic Secondary School
Secondary: Catholic
9.61 km














