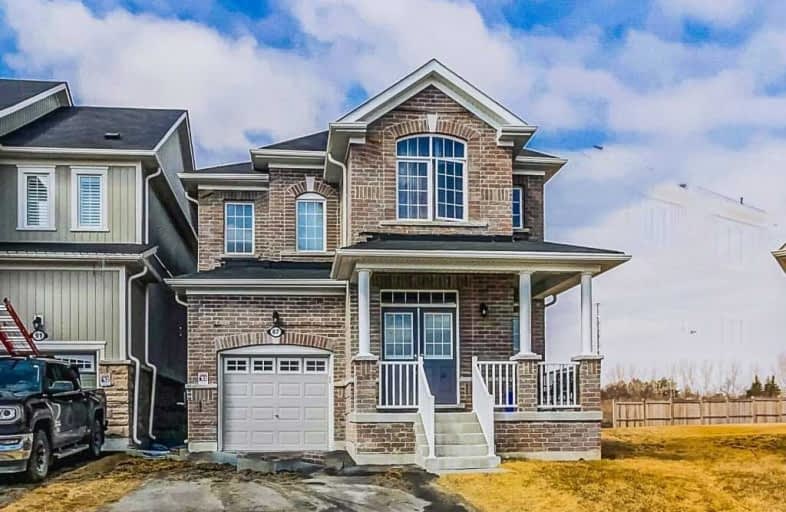Sold on Apr 23, 2019
Note: Property is not currently for sale or for rent.

-
Type: Detached
-
Style: 2-Storey
-
Size: 2000 sqft
-
Lot Size: 27 x 144 Feet
-
Age: 0-5 years
-
Taxes: $4,733 per year
-
Days on Site: 16 Days
-
Added: Sep 07, 2019 (2 weeks on market)
-
Updated:
-
Last Checked: 3 months ago
-
MLS®#: E4409017
-
Listed By: Re/max royal properties realty, brokerage
Two Years Old, Bright, Spacious 4 Bdrm, 3 Bathrm With Over 2000 Sqft Home, Extra Deep Lot, In One Of Newcastle's Most Sought After Neighbourhoods. Lg Family Rm Attached With Spacious Kitchen, Stainless Steel Appliances. Master Bdm Retreat With Lg Closet & 4 Pc Bath. Oak Stairs, 9' Ceilings On Main Floor...Thousands $$ Spent On Upgrades & Much More. Nearby Shopping, Bank, Park, School, Community Centre, 401 & 115/35 & Upcoming 407...Dont Miss This Great Home!!
Extras
Ss Fridge, Ss Stove, Ss Hood Fan, Ss B/I Dishwasher, Washer,Dryer To Be Installed,All Elfs., Cac, Gb&E & All Window Coverings.
Property Details
Facts for 87 Noden Crescent, Clarington
Status
Days on Market: 16
Last Status: Sold
Sold Date: Apr 23, 2019
Closed Date: Jun 21, 2019
Expiry Date: Jul 01, 2019
Sold Price: $590,000
Unavailable Date: Apr 23, 2019
Input Date: Apr 09, 2019
Property
Status: Sale
Property Type: Detached
Style: 2-Storey
Size (sq ft): 2000
Age: 0-5
Area: Clarington
Community: Newcastle
Availability Date: June 28/19
Inside
Bedrooms: 4
Bathrooms: 3
Kitchens: 1
Rooms: 9
Den/Family Room: Yes
Air Conditioning: Central Air
Fireplace: Yes
Laundry Level: Upper
Washrooms: 3
Building
Basement: Full
Heat Type: Forced Air
Heat Source: Gas
Exterior: Brick
Water Supply: Municipal
Special Designation: Unknown
Parking
Driveway: Private
Garage Spaces: 1
Garage Type: Attached
Covered Parking Spaces: 3
Total Parking Spaces: 4
Fees
Tax Year: 2018
Tax Legal Description: Lot 53 Pl 40M2567, Pt 3, Pl 40R29313
Taxes: $4,733
Land
Cross Street: Pedwell St & King Av
Municipality District: Clarington
Fronting On: West
Pool: None
Sewer: Sewers
Lot Depth: 144 Feet
Lot Frontage: 27 Feet
Additional Media
- Virtual Tour: http://just4agent.com/vtour/87-noden-cres/
Rooms
Room details for 87 Noden Crescent, Clarington
| Type | Dimensions | Description |
|---|---|---|
| Living Main | 3.04 x 5.49 | Combined W/Dining |
| Dining Main | 3.04 x 5.49 | Combined W/Living |
| Kitchen Main | 3.32 x 3.35 | |
| Breakfast Main | 3.04 x 3.05 | |
| Family Main | 4.26 x 4.57 | |
| Master 2nd | 4.13 x 4.63 | |
| 2nd Br 2nd | 3.35 x 3.35 | |
| 3rd Br 2nd | 2.87 x 3.65 | |
| 4th Br 2nd | 3.35 x 3.35 |
| XXXXXXXX | XXX XX, XXXX |
XXXX XXX XXXX |
$XXX,XXX |
| XXX XX, XXXX |
XXXXXX XXX XXXX |
$XXX,XXX |
| XXXXXXXX XXXX | XXX XX, XXXX | $590,000 XXX XXXX |
| XXXXXXXX XXXXXX | XXX XX, XXXX | $599,990 XXX XXXX |

Orono Public School
Elementary: PublicThe Pines Senior Public School
Elementary: PublicJohn M James School
Elementary: PublicSt. Joseph Catholic Elementary School
Elementary: CatholicSt. Francis of Assisi Catholic Elementary School
Elementary: CatholicNewcastle Public School
Elementary: PublicCentre for Individual Studies
Secondary: PublicClarke High School
Secondary: PublicHoly Trinity Catholic Secondary School
Secondary: CatholicClarington Central Secondary School
Secondary: PublicBowmanville High School
Secondary: PublicSt. Stephen Catholic Secondary School
Secondary: Catholic- 3 bath
- 4 bed
- 2500 sqft
129 North Street, Clarington, Ontario • L1B 1H9 • Newcastle



