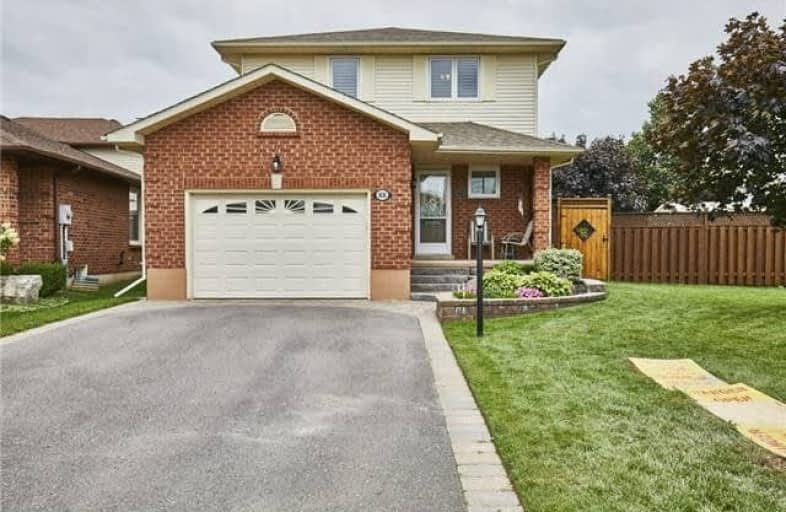
Lydia Trull Public School
Elementary: Public
1.14 km
Dr Emily Stowe School
Elementary: Public
0.32 km
St. Mother Teresa Catholic Elementary School
Elementary: Catholic
0.85 km
Courtice North Public School
Elementary: Public
1.44 km
Good Shepherd Catholic Elementary School
Elementary: Catholic
1.19 km
Dr G J MacGillivray Public School
Elementary: Public
0.95 km
DCE - Under 21 Collegiate Institute and Vocational School
Secondary: Public
5.69 km
G L Roberts Collegiate and Vocational Institute
Secondary: Public
6.26 km
Monsignor John Pereyma Catholic Secondary School
Secondary: Catholic
4.64 km
Courtice Secondary School
Secondary: Public
1.68 km
Holy Trinity Catholic Secondary School
Secondary: Catholic
1.70 km
Eastdale Collegiate and Vocational Institute
Secondary: Public
3.44 km




