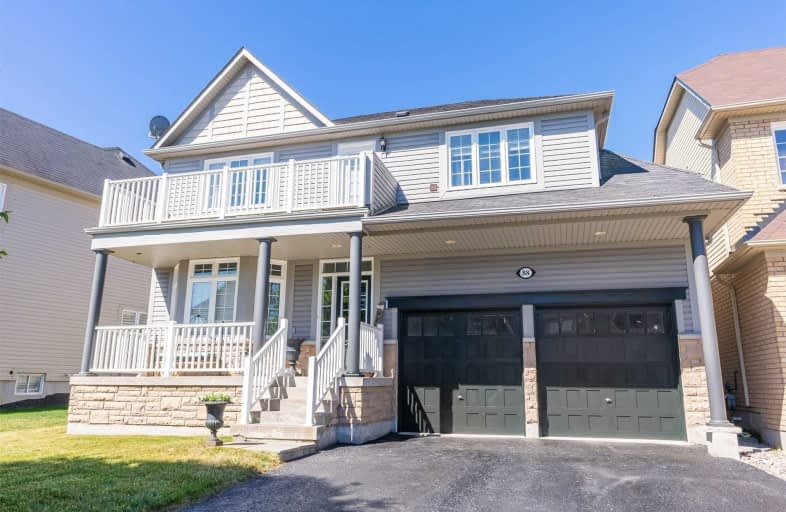
Orono Public School
Elementary: Public
9.09 km
The Pines Senior Public School
Elementary: Public
4.80 km
John M James School
Elementary: Public
7.17 km
St. Joseph Catholic Elementary School
Elementary: Catholic
6.74 km
St. Francis of Assisi Catholic Elementary School
Elementary: Catholic
1.35 km
Newcastle Public School
Elementary: Public
1.57 km
Centre for Individual Studies
Secondary: Public
8.50 km
Clarke High School
Secondary: Public
4.88 km
Holy Trinity Catholic Secondary School
Secondary: Catholic
14.60 km
Clarington Central Secondary School
Secondary: Public
9.59 km
Bowmanville High School
Secondary: Public
7.31 km
St. Stephen Catholic Secondary School
Secondary: Catholic
9.29 km









