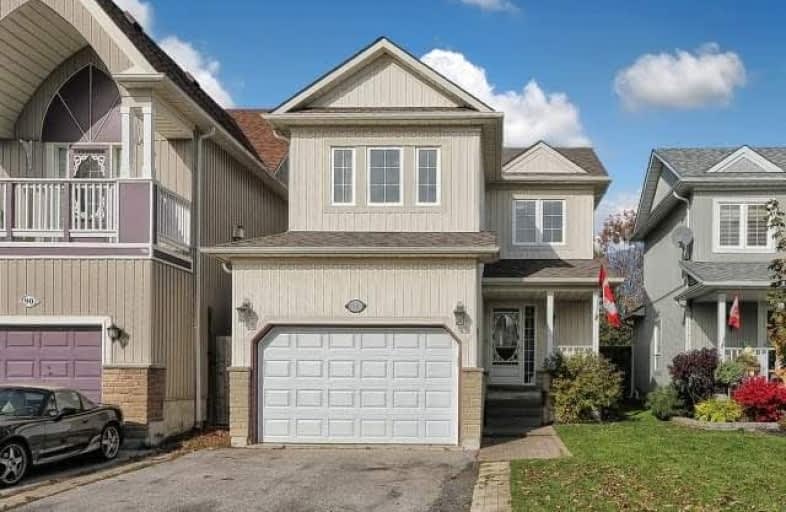Sold on Nov 20, 2017
Note: Property is not currently for sale or for rent.

-
Type: Link
-
Style: 2-Storey
-
Size: 1100 sqft
-
Lot Size: 30.02 x 115.32 Feet
-
Age: 16-30 years
-
Taxes: $3,170 per year
-
Days on Site: 11 Days
-
Added: Sep 07, 2019 (1 week on market)
-
Updated:
-
Last Checked: 3 months ago
-
MLS®#: E3979596
-
Listed By: Royal heritage realty ltd., brokerage
Location! Location!! Location!!! Three Bedroom Home Close To Newcastle Public School, Parks And The 401 For Commuters. Bright Eat In Kitchen With Stainless Steel Appliances And Walk Out To Fenced Yard. Open Concept Living/Dining Room With Hardwood Floors. Large Master Bedroom With His And Her Closets. Partially Finished Basement Just Needs Flooring. Furnace, Garage Door&Belt Drive Opener Replaced 2017,A/C2014& 35 Year Roof Shingles Replaced 2015 Move In Ready
Extras
Check Out Virtual Tour!!!
Property Details
Facts for 88 Bridges Drive, Clarington
Status
Days on Market: 11
Last Status: Sold
Sold Date: Nov 20, 2017
Closed Date: Jan 19, 2018
Expiry Date: Feb 02, 2018
Sold Price: $425,000
Unavailable Date: Nov 20, 2017
Input Date: Nov 09, 2017
Property
Status: Sale
Property Type: Link
Style: 2-Storey
Size (sq ft): 1100
Age: 16-30
Area: Clarington
Community: Newcastle
Availability Date: Negotiable
Inside
Bedrooms: 3
Bathrooms: 2
Kitchens: 1
Rooms: 6
Den/Family Room: No
Air Conditioning: Central Air
Fireplace: No
Laundry Level: Lower
Washrooms: 2
Building
Basement: Part Fin
Heat Type: Forced Air
Heat Source: Gas
Exterior: Stone
Exterior: Vinyl Siding
Water Supply: Municipal
Special Designation: Unknown
Parking
Driveway: Private
Garage Spaces: 1
Garage Type: Attached
Covered Parking Spaces: 4
Total Parking Spaces: 5
Fees
Tax Year: 2017
Tax Legal Description: Pt Blk63 Pl40M-1976 Des Pt 3Pl 40R-19533;
Taxes: $3,170
Highlights
Feature: Fenced Yard
Feature: Park
Feature: School
Land
Cross Street: Edward St E & Mill S
Municipality District: Clarington
Fronting On: North
Pool: None
Sewer: Sewers
Lot Depth: 115.32 Feet
Lot Frontage: 30.02 Feet
Lot Irregularities: *No Survey
Acres: < .50
Zoning: Residential
Additional Media
- Virtual Tour: http://www.ivrtours.com/unbranded.php?tourid=22421
Rooms
Room details for 88 Bridges Drive, Clarington
| Type | Dimensions | Description |
|---|---|---|
| Living Main | 3.70 x 5.76 | Hardwood Floor, Combined W/Dining, Open Concept |
| Dining Main | 3.70 x 5.76 | Hardwood Floor, Combined W/Living, Open Concept |
| Kitchen Main | 1.98 x 4.06 | Ceramic Floor, W/O To Yard, Stainless Steel Appl |
| Powder Rm Main | - | Ceramic Floor, 2 Pc Bath |
| Master Upper | 3.34 x 5.31 | Broadloom, His/Hers Closets, Window |
| 2nd Br Upper | 2.89 x 2.83 | Broadloom, Closet, Window |
| 3rd Br Upper | 2.84 x 3.16 | Broadloom, Closet, Window |
| Bathroom Upper | - | Ceramic Floor, 4 Pc Bath |
| Rec Lower | 3.28 x 5.17 | |
| Laundry Lower | - |
| XXXXXXXX | XXX XX, XXXX |
XXXX XXX XXXX |
$XXX,XXX |
| XXX XX, XXXX |
XXXXXX XXX XXXX |
$XXX,XXX |
| XXXXXXXX XXXX | XXX XX, XXXX | $425,000 XXX XXXX |
| XXXXXXXX XXXXXX | XXX XX, XXXX | $429,900 XXX XXXX |

Orono Public School
Elementary: PublicThe Pines Senior Public School
Elementary: PublicJohn M James School
Elementary: PublicSt. Joseph Catholic Elementary School
Elementary: CatholicSt. Francis of Assisi Catholic Elementary School
Elementary: CatholicNewcastle Public School
Elementary: PublicCentre for Individual Studies
Secondary: PublicClarke High School
Secondary: PublicHoly Trinity Catholic Secondary School
Secondary: CatholicClarington Central Secondary School
Secondary: PublicBowmanville High School
Secondary: PublicSt. Stephen Catholic Secondary School
Secondary: Catholic

