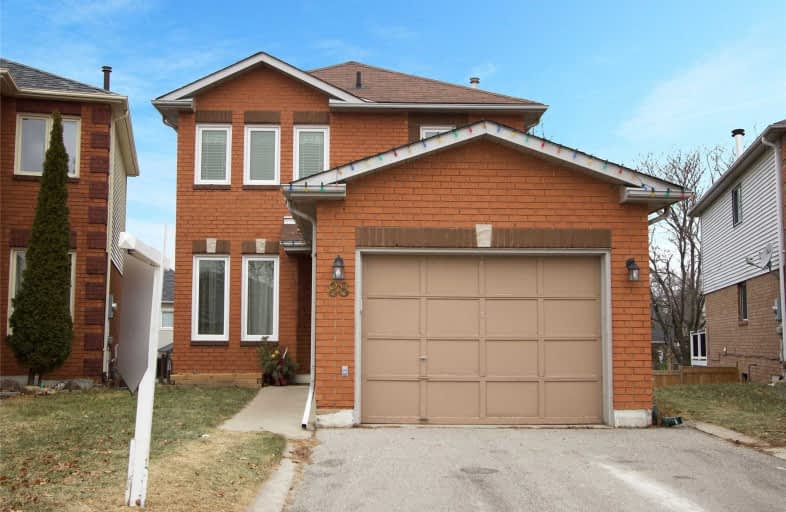Sold on Feb 01, 2019
Note: Property is not currently for sale or for rent.

-
Type: Link
-
Style: 2-Storey
-
Lot Size: 27.95 x 0 Feet
-
Age: No Data
-
Taxes: $3,344 per year
-
Days on Site: 19 Days
-
Added: Jan 14, 2019 (2 weeks on market)
-
Updated:
-
Last Checked: 3 months ago
-
MLS®#: E4336019
-
Listed By: Royal service real estate inc., brokerage
Open House Canceled For Saturday And Sunday. Family Friendly Neighbourhood Close To Schools And Parks. Beautifully Maintained And Updated 3 Bedroom And 2 Bathroom Home Perfect For First Time Homeowners. The Family Room Offers A Cozy Space To Enjoy Family Time With New Carpet, Gas Stove And Walk Out To Fully Fenced Back Yard. Updated Kitchen, Furnace (2013), New Flooring In Bedrooms And New Carpet On Stairs And Hallway.
Extras
Fridge, Stove, Washer And Dryer, Built In Dishwasher, Built In Microwave, Garage Door Openers (2), Window Coverings (Excluding Valances In Nursery), Shed
Property Details
Facts for 88 Oke Road, Clarington
Status
Days on Market: 19
Last Status: Sold
Sold Date: Feb 01, 2019
Closed Date: Feb 27, 2019
Expiry Date: Apr 13, 2019
Sold Price: $440,000
Unavailable Date: Feb 01, 2019
Input Date: Jan 14, 2019
Property
Status: Sale
Property Type: Link
Style: 2-Storey
Area: Clarington
Community: Courtice
Availability Date: Tbd
Assessment Amount: $293,250
Assessment Year: 2019
Inside
Bedrooms: 3
Bathrooms: 2
Kitchens: 1
Rooms: 7
Den/Family Room: Yes
Air Conditioning: Central Air
Fireplace: Yes
Laundry Level: Lower
Washrooms: 2
Building
Basement: Fin W/O
Heat Type: Forced Air
Heat Source: Gas
Exterior: Brick
Exterior: Vinyl Siding
Water Supply: Municipal
Special Designation: Unknown
Other Structures: Garden Shed
Parking
Driveway: Private
Garage Spaces: 1
Garage Type: Attached
Covered Parking Spaces: 4
Fees
Tax Year: 2019
Tax Legal Description: See Remarks
Taxes: $3,344
Highlights
Feature: Fenced Yard
Feature: Level
Land
Cross Street: Prestonvale
Municipality District: Clarington
Fronting On: South
Pool: None
Sewer: Sewers
Lot Frontage: 27.95 Feet
Lot Irregularities: Irregular
Additional Media
- Virtual Tour: https://nam05.safelinks.protection.outlook.com/?url=https%3A%2F%2Feur04.safelinks.protection.outlook
Rooms
Room details for 88 Oke Road, Clarington
| Type | Dimensions | Description |
|---|---|---|
| Kitchen Main | 11.20 x 9.50 | |
| Living Main | 14.90 x 10.60 | |
| Dining Main | 6.90 x 10.60 | |
| Master 2nd | 12.90 x 10.70 | |
| 2nd Br 2nd | 8.50 x 10.70 | |
| 3rd Br 2nd | 10.40 x 9.30 | |
| Family Bsmt | 10.30 x 5.20 |
| XXXXXXXX | XXX XX, XXXX |
XXXX XXX XXXX |
$XXX,XXX |
| XXX XX, XXXX |
XXXXXX XXX XXXX |
$XXX,XXX | |
| XXXXXXXX | XXX XX, XXXX |
XXXX XXX XXXX |
$XXX,XXX |
| XXX XX, XXXX |
XXXXXX XXX XXXX |
$XXX,XXX |
| XXXXXXXX XXXX | XXX XX, XXXX | $609,000 XXX XXXX |
| XXXXXXXX XXXXXX | XXX XX, XXXX | $609,000 XXX XXXX |
| XXXXXXXX XXXX | XXX XX, XXXX | $440,000 XXX XXXX |
| XXXXXXXX XXXXXX | XXX XX, XXXX | $445,000 XXX XXXX |

Lydia Trull Public School
Elementary: PublicDr Emily Stowe School
Elementary: PublicSt. Mother Teresa Catholic Elementary School
Elementary: CatholicCourtice North Public School
Elementary: PublicGood Shepherd Catholic Elementary School
Elementary: CatholicDr G J MacGillivray Public School
Elementary: PublicDCE - Under 21 Collegiate Institute and Vocational School
Secondary: PublicG L Roberts Collegiate and Vocational Institute
Secondary: PublicMonsignor John Pereyma Catholic Secondary School
Secondary: CatholicCourtice Secondary School
Secondary: PublicHoly Trinity Catholic Secondary School
Secondary: CatholicEastdale Collegiate and Vocational Institute
Secondary: Public


