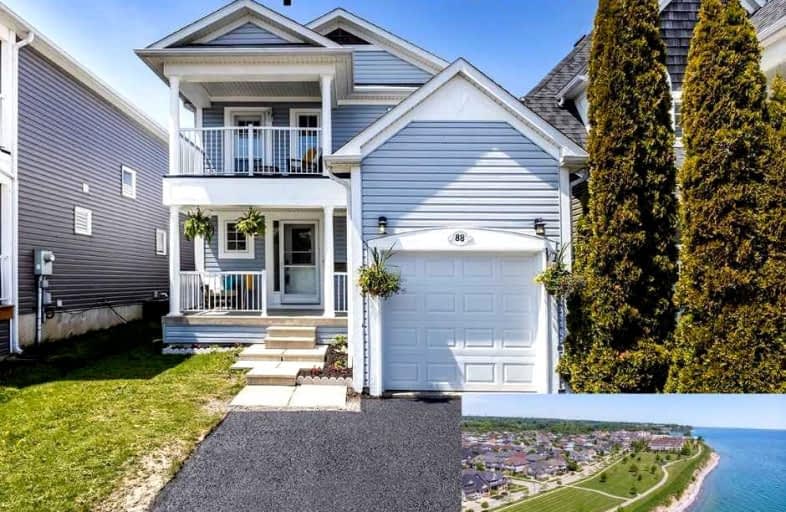
Orono Public School
Elementary: Public
9.34 km
The Pines Senior Public School
Elementary: Public
5.03 km
John M James School
Elementary: Public
7.49 km
St. Joseph Catholic Elementary School
Elementary: Catholic
7.01 km
St. Francis of Assisi Catholic Elementary School
Elementary: Catholic
1.65 km
Newcastle Public School
Elementary: Public
1.65 km
Centre for Individual Studies
Secondary: Public
8.81 km
Clarke High School
Secondary: Public
5.12 km
Holy Trinity Catholic Secondary School
Secondary: Catholic
14.88 km
Clarington Central Secondary School
Secondary: Public
9.89 km
Bowmanville High School
Secondary: Public
7.62 km
St. Stephen Catholic Secondary School
Secondary: Catholic
9.61 km









