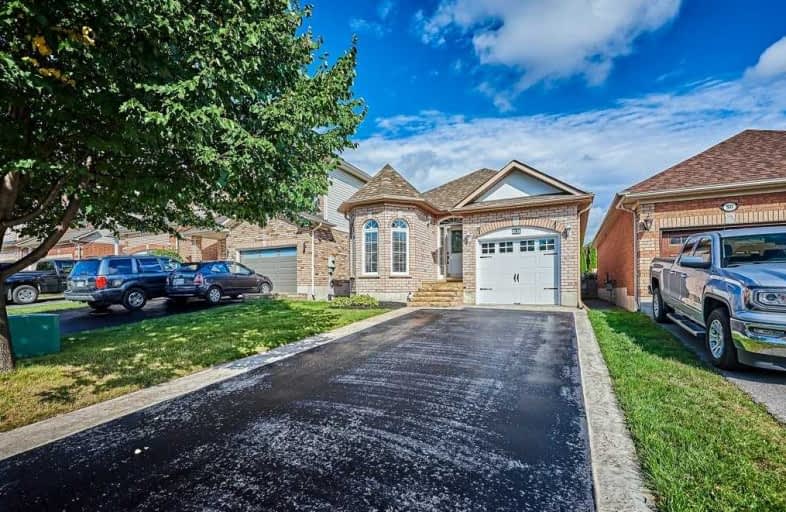Sold on Sep 15, 2019
Note: Property is not currently for sale or for rent.

-
Type: Detached
-
Style: Bungalow-Raised
-
Lot Size: 31.17 x 97.31 Feet
-
Age: No Data
-
Taxes: $3,910 per year
-
Days on Site: 6 Days
-
Added: Sep 17, 2019 (6 days on market)
-
Updated:
-
Last Checked: 3 months ago
-
MLS®#: E4570086
-
Listed By: Royal lepage frank real estate, brokerage
Beautiful Bowmanville Bungalow Located In Central Area & Loaded W/Upgrades. Main Floor Features Living Room/Dining Room W/Hardwood Floors & Gas Fireplace. Renovated Kitchen Is Open To The Dining Room & Has S/S Appliances. Master Includes A 4Pc.Ensuite & 2nd Bdrm Has W/O To Back Deck. Some Of The Many Upgrades Inc: Kitchen Cabinets Re-Faced, Counter Tops (19), Shingles, Driveway (18), Concrete/Front Steps (17), Deck, Flooring In Kitchen, Hallway & Bdrms (16).
Extras
Inc. Fridge, Stove, Dishwasher, Microwave, Stackable Washer/Dryer, All Window Coverings, All Electric Light Fixtures.
Property Details
Facts for 88 Trudeau Drive, Clarington
Status
Days on Market: 6
Last Status: Sold
Sold Date: Sep 15, 2019
Closed Date: Nov 14, 2019
Expiry Date: Dec 09, 2019
Sold Price: $500,000
Unavailable Date: Sep 15, 2019
Input Date: Sep 09, 2019
Property
Status: Sale
Property Type: Detached
Style: Bungalow-Raised
Area: Clarington
Community: Bowmanville
Availability Date: Flexible
Inside
Bedrooms: 2
Bathrooms: 2
Kitchens: 1
Rooms: 5
Den/Family Room: No
Air Conditioning: Central Air
Fireplace: Yes
Washrooms: 2
Building
Basement: Full
Heat Type: Forced Air
Heat Source: Gas
Exterior: Brick
Water Supply: Municipal
Special Designation: Unknown
Parking
Driveway: Pvt Double
Garage Spaces: 1
Garage Type: Attached
Covered Parking Spaces: 4
Total Parking Spaces: 5
Fees
Tax Year: 2019
Tax Legal Description: Pt Lt 19 Pl 40M2107, Pt 2 Pl 40R22812;*
Taxes: $3,910
Land
Cross Street: Liberty/Concession
Municipality District: Clarington
Fronting On: North
Pool: None
Sewer: Sewers
Lot Depth: 97.31 Feet
Lot Frontage: 31.17 Feet
Additional Media
- Virtual Tour: https://unbranded.youriguide.com/88_trudeau_dr_bowmanville_on
Rooms
Room details for 88 Trudeau Drive, Clarington
| Type | Dimensions | Description |
|---|---|---|
| Kitchen Main | 3.70 x 3.79 | |
| Living Main | 4.03 x 4.13 | Hardwood Floor, Gas Fireplace |
| Dining Main | 2.25 x 3.02 | Hardwood Floor |
| Master Main | 4.01 x 3.79 | Laminate, Ensuite Bath |
| 2nd Br Main | 3.70 x 3.05 | Laminate |
| XXXXXXXX | XXX XX, XXXX |
XXXX XXX XXXX |
$XXX,XXX |
| XXX XX, XXXX |
XXXXXX XXX XXXX |
$XXX,XXX | |
| XXXXXXXX | XXX XX, XXXX |
XXXX XXX XXXX |
$XXX,XXX |
| XXX XX, XXXX |
XXXXXX XXX XXXX |
$XXX,XXX |
| XXXXXXXX XXXX | XXX XX, XXXX | $500,000 XXX XXXX |
| XXXXXXXX XXXXXX | XXX XX, XXXX | $499,900 XXX XXXX |
| XXXXXXXX XXXX | XXX XX, XXXX | $340,000 XXX XXXX |
| XXXXXXXX XXXXXX | XXX XX, XXXX | $310,000 XXX XXXX |

Central Public School
Elementary: PublicVincent Massey Public School
Elementary: PublicJohn M James School
Elementary: PublicHarold Longworth Public School
Elementary: PublicSt. Joseph Catholic Elementary School
Elementary: CatholicDuke of Cambridge Public School
Elementary: PublicCentre for Individual Studies
Secondary: PublicClarke High School
Secondary: PublicHoly Trinity Catholic Secondary School
Secondary: CatholicClarington Central Secondary School
Secondary: PublicBowmanville High School
Secondary: PublicSt. Stephen Catholic Secondary School
Secondary: Catholic- 1 bath
- 3 bed
- 1100 sqft
117 Duke Street, Clarington, Ontario • L1C 2V8 • Bowmanville



