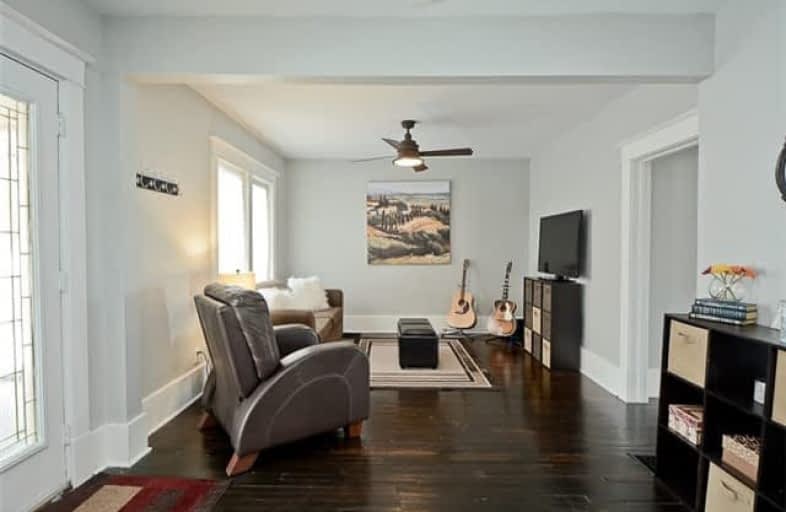Sold on Jun 12, 2018
Note: Property is not currently for sale or for rent.

-
Type: Detached
-
Style: Bungaloft
-
Lot Size: 64.01 x 171 Feet
-
Age: No Data
-
Taxes: $3,856 per year
-
Days on Site: 14 Days
-
Added: Sep 07, 2019 (2 weeks on market)
-
Updated:
-
Last Checked: 3 months ago
-
MLS®#: E4144344
-
Listed By: Royal lepage terrequity realty, brokerage
Charming Brick Bungaloft Style 3+1 Bdrm Home With Income Potential In Old Bowmanville. This Charming Home Has Great Curb Appeal W/ Many Custom Features Throughout! All Hardwood Except Kitchen & Bathroom Area. New Paint, New Roof 2018, New Eavestrough/Fascia, Front Rear Porch 2017, New Electrical, Elf's, New Roof On Garage 2017, L/R Fp (No Wett), Industrial Style Kitchen Lower W/O Sep. Entrance And Living Space W/ 3Pc Bath And Room. Demand Area!
Extras
Detached Garage 26X26, 8X8 Garden Shed, Large Lot 64X171 Ft, Good Parking Space, A/C And Furnace '09. 2 Fridges, 2 Stoves, 2 W & D. Good Location Within Walking Distance To Most Schools, Shopping, Transit, And Hospital.
Property Details
Facts for 89 Liberty Street North, Clarington
Status
Days on Market: 14
Last Status: Sold
Sold Date: Jun 12, 2018
Closed Date: Jul 06, 2018
Expiry Date: Jul 31, 2018
Sold Price: $477,500
Unavailable Date: Jun 12, 2018
Input Date: May 29, 2018
Property
Status: Sale
Property Type: Detached
Style: Bungaloft
Area: Clarington
Community: Bowmanville
Availability Date: 60 Days
Inside
Bedrooms: 3
Bedrooms Plus: 1
Bathrooms: 3
Kitchens: 1
Kitchens Plus: 1
Rooms: 6
Den/Family Room: No
Air Conditioning: Central Air
Fireplace: Yes
Laundry Level: Upper
Washrooms: 3
Utilities
Electricity: Yes
Gas: Yes
Cable: Yes
Telephone: Yes
Building
Basement: Fin W/O
Basement 2: Sep Entrance
Heat Type: Forced Air
Heat Source: Gas
Exterior: Brick
Water Supply: Municipal
Special Designation: Unknown
Parking
Driveway: Private
Garage Spaces: 2
Garage Type: Detached
Covered Parking Spaces: 4
Total Parking Spaces: 6
Fees
Tax Year: 2017
Tax Legal Description: Pt Lt 12 Blk 4Pl Hanning Bowmanville**
Taxes: $3,856
Highlights
Feature: Arts Centre
Feature: Fenced Yard
Feature: Hospital
Feature: Library
Feature: Rec Centre
Feature: School
Land
Cross Street: Liberty N/Concession
Municipality District: Clarington
Fronting On: East
Pool: None
Sewer: Sewers
Lot Depth: 171 Feet
Lot Frontage: 64.01 Feet
Additional Media
- Virtual Tour: http://just4agent.com/vtour/89-liberty-st-n/
Rooms
Room details for 89 Liberty Street North, Clarington
| Type | Dimensions | Description |
|---|---|---|
| Living Main | 3.45 x 7.62 | Fireplace, Window, Hardwood Floor |
| Dining Main | 3.35 x 5.90 | Greenhouse Window, Window, Hardwood Floor |
| Kitchen Main | 2.78 x 3.15 | Window, Galley Kitchen, Renovated |
| Master Main | 5.50 x 3.52 | Window, Closet |
| Foyer Upper | 3.52 x 2.28 | Window, Closet |
| 2nd Br Upper | 4.13 x 4.83 | Window, 2 Pc Ensuite |
| 3rd Br Upper | 2.43 x 3.58 | Window |
| Family Lower | 9.65 x 6.19 | W/O To Yard |
| Kitchen Lower | 2.99 x 2.63 | |
| Other Lower | 2.75 x 3.50 |
| XXXXXXXX | XXX XX, XXXX |
XXXX XXX XXXX |
$XXX,XXX |
| XXX XX, XXXX |
XXXXXX XXX XXXX |
$XXX,XXX | |
| XXXXXXXX | XXX XX, XXXX |
XXXXXXX XXX XXXX |
|
| XXX XX, XXXX |
XXXXXX XXX XXXX |
$XXX,XXX | |
| XXXXXXXX | XXX XX, XXXX |
XXXXXXX XXX XXXX |
|
| XXX XX, XXXX |
XXXXXX XXX XXXX |
$XXX,XXX |
| XXXXXXXX XXXX | XXX XX, XXXX | $477,500 XXX XXXX |
| XXXXXXXX XXXXXX | XXX XX, XXXX | $485,000 XXX XXXX |
| XXXXXXXX XXXXXXX | XXX XX, XXXX | XXX XXXX |
| XXXXXXXX XXXXXX | XXX XX, XXXX | $499,900 XXX XXXX |
| XXXXXXXX XXXXXXX | XXX XX, XXXX | XXX XXXX |
| XXXXXXXX XXXXXX | XXX XX, XXXX | $519,900 XXX XXXX |

Central Public School
Elementary: PublicVincent Massey Public School
Elementary: PublicJohn M James School
Elementary: PublicHarold Longworth Public School
Elementary: PublicSt. Joseph Catholic Elementary School
Elementary: CatholicDuke of Cambridge Public School
Elementary: PublicCentre for Individual Studies
Secondary: PublicClarke High School
Secondary: PublicHoly Trinity Catholic Secondary School
Secondary: CatholicClarington Central Secondary School
Secondary: PublicBowmanville High School
Secondary: PublicSt. Stephen Catholic Secondary School
Secondary: Catholic- 1 bath
- 3 bed
- 1100 sqft
117 Duke Street, Clarington, Ontario • L1C 2V8 • Bowmanville



