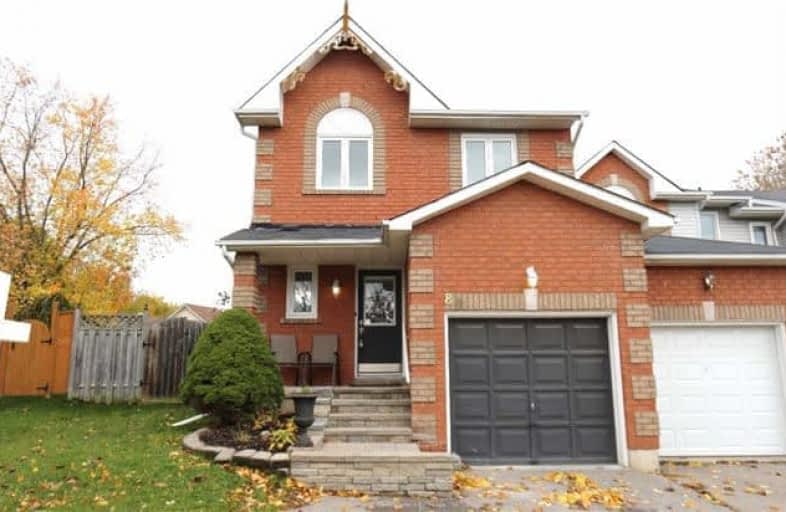Sold on Dec 08, 2017
Note: Property is not currently for sale or for rent.

-
Type: Att/Row/Twnhouse
-
Style: 2-Storey
-
Size: 1100 sqft
-
Lot Size: 26.88 x 101.68 Feet
-
Age: No Data
-
Taxes: $3,018 per year
-
Days on Site: 32 Days
-
Added: Sep 07, 2019 (1 month on market)
-
Updated:
-
Last Checked: 2 months ago
-
MLS®#: E3976611
-
Listed By: Royal service real estate inc., brokerage
Fantastic Starter On Premium Lot In Desirable Family Neighborhood. 3 Bd 3 Bth End Unit Townhome. Interlock Patio & Walk Way. Fenced Yard. Freshly Painted & Move In Ready. Open Concept Mainfloor W/Gas Frpl, Bright Dining Rm W/Sldng Drs To Patio & Large Yard. Eat-In Kitchen W/Brkfst Bar, Modern Sink & Slate Bkspl. Huge Master W/Sitting Area, W/I/Closet & 4 Pc Ensuite W/Travertine Flrs. Two More Spacious Bdrms For The Family. Centrl Air & Centr Vac.
Extras
Fnshed Bsmnt W/Media/Tv/Family Rm Wired For Surround Speakers. Lndry Rm W/Cupboards & Handy Wrk Rm W/Cupboards. New Windows In 2nd & 3rd Bdrms. This Bright Home Does Not Feel Like A Townhouse, Yard Is Ready For Your Garden And Entertaining
Property Details
Facts for 89 Trewin Lane, Clarington
Status
Days on Market: 32
Last Status: Sold
Sold Date: Dec 08, 2017
Closed Date: Feb 23, 2018
Expiry Date: Feb 06, 2018
Sold Price: $445,000
Unavailable Date: Dec 08, 2017
Input Date: Nov 06, 2017
Property
Status: Sale
Property Type: Att/Row/Twnhouse
Style: 2-Storey
Size (sq ft): 1100
Area: Clarington
Community: Bowmanville
Availability Date: Flexible
Inside
Bedrooms: 3
Bathrooms: 3
Kitchens: 1
Rooms: 9
Den/Family Room: Yes
Air Conditioning: Central Air
Fireplace: Yes
Laundry Level: Lower
Central Vacuum: Y
Washrooms: 3
Utilities
Electricity: Yes
Gas: Yes
Cable: Yes
Telephone: Yes
Building
Basement: Finished
Heat Type: Forced Air
Heat Source: Gas
Exterior: Brick
Exterior: Vinyl Siding
UFFI: No
Water Supply: Municipal
Special Designation: Unknown
Other Structures: Garden Shed
Parking
Driveway: Mutual
Garage Spaces: 1
Garage Type: Attached
Covered Parking Spaces: 2
Total Parking Spaces: 3
Fees
Tax Year: 2016
Tax Legal Description: Pcl 4-5 Sec40M1741; Pt Blk4 Pl40M1741 ** Cont
Taxes: $3,018
Highlights
Feature: Fenced Yard
Feature: Park
Feature: Public Transit
Feature: Rec Centre
Feature: River/Stream
Feature: School
Land
Cross Street: Rhonda Blvd And Wave
Municipality District: Clarington
Fronting On: North
Pool: None
Sewer: Sewers
Lot Depth: 101.68 Feet
Lot Frontage: 26.88 Feet
Lot Irregularities: Irreg. Pie Shaped Lot
Acres: < .50
Zoning: Res
Rooms
Room details for 89 Trewin Lane, Clarington
| Type | Dimensions | Description |
|---|---|---|
| Kitchen Main | 2.74 x 5.94 | Breakfast Bar, Ceramic Floor, Backsplash |
| Dining Main | 2.82 x 2.86 | W/O To Patio, Laminate, Open Concept |
| Living Main | 3.10 x 4.88 | Fireplace, Open Concept, Laminate |
| Master Upper | 3.53 x 6.05 | 4 Pc Ensuite, W/I Closet, Combined W/Br |
| 2nd Br Upper | 3.24 x 4.52 | Laminate, Double Closet |
| 3rd Br Upper | 2.58 x 2.90 | Laminate |
| Family Lower | 3.45 x 4.75 | Pot Lights, Laminate |
| Laundry Lower | 2.13 x 2.35 | |
| Workshop Lower | 2.38 x 2.48 |
| XXXXXXXX | XXX XX, XXXX |
XXXX XXX XXXX |
$XXX,XXX |
| XXX XX, XXXX |
XXXXXX XXX XXXX |
$XXX,XXX |
| XXXXXXXX XXXX | XXX XX, XXXX | $445,000 XXX XXXX |
| XXXXXXXX XXXXXX | XXX XX, XXXX | $448,800 XXX XXXX |

Central Public School
Elementary: PublicVincent Massey Public School
Elementary: PublicWaverley Public School
Elementary: PublicDr Ross Tilley Public School
Elementary: PublicHoly Family Catholic Elementary School
Elementary: CatholicDuke of Cambridge Public School
Elementary: PublicCentre for Individual Studies
Secondary: PublicCourtice Secondary School
Secondary: PublicHoly Trinity Catholic Secondary School
Secondary: CatholicClarington Central Secondary School
Secondary: PublicBowmanville High School
Secondary: PublicSt. Stephen Catholic Secondary School
Secondary: Catholic

