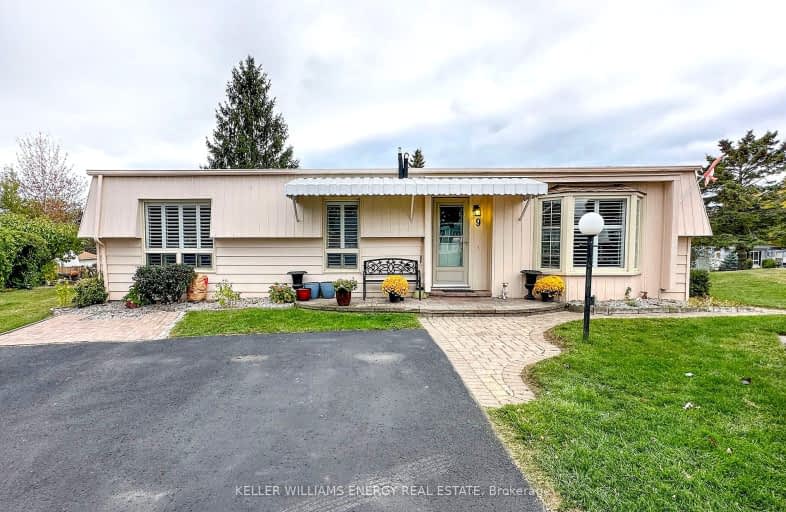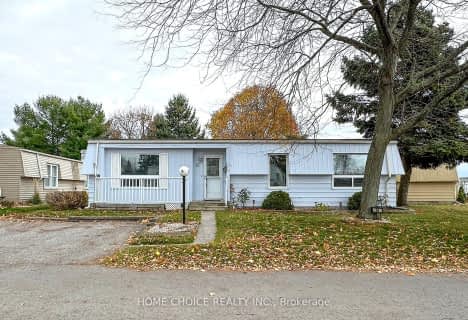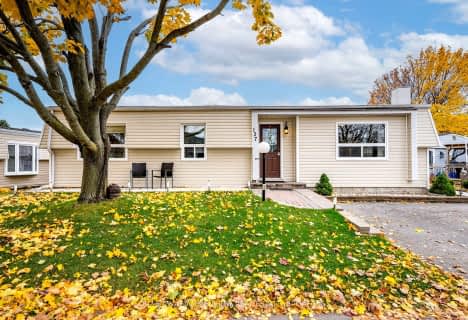Car-Dependent
- Almost all errands require a car.
Somewhat Bikeable
- Most errands require a car.

The Pines Senior Public School
Elementary: PublicVincent Massey Public School
Elementary: PublicJohn M James School
Elementary: PublicSt. Joseph Catholic Elementary School
Elementary: CatholicSt. Francis of Assisi Catholic Elementary School
Elementary: CatholicNewcastle Public School
Elementary: PublicCentre for Individual Studies
Secondary: PublicClarke High School
Secondary: PublicHoly Trinity Catholic Secondary School
Secondary: CatholicClarington Central Secondary School
Secondary: PublicBowmanville High School
Secondary: PublicSt. Stephen Catholic Secondary School
Secondary: Catholic-
The Old Newcastle House Taps & Grill
119 King Avenue W, Newcastle, ON L1B 1H1 3.24km -
The Deck Bar And Grill
70 Port Darlington Road, Bowmanville Marina Inn & Suites, Bowmanville, ON L1C 3K3 3.56km -
Da Taste
361 King Avenue E, Newcastle, ON L1B 1H4 4.07km
-
Tim Horton's
361 King Avenue E, Newcastle, ON L1B 1H4 4.02km -
Coffee Time
243 King Street East, Bowmanville, ON L1C 3X1 4.14km -
Skylight Donuts And Coffee
Libertyand Baseline, Durham Regional Municipality, ON L1C 9098.49km
-
Durham Ultimate Fitness Club
164 Baseline Road E, Bowmanville, ON L1C 3L4 3.62km -
GoodLife Fitness
243 King St E, Bowmanville, ON L1C 3X1 4.16km -
GoodLife Fitness
1385 Harmony Road North, Oshawa, ON L1H 7K5 18.68km
-
Shoppers Drugmart
1 King Avenue E, Newcastle, ON L1B 1H3 3.44km -
Lovell Drugs
600 Grandview Street S, Oshawa, ON L1H 8P4 15.32km -
Eastview Pharmacy
573 King Street E, Oshawa, ON L1H 1G3 17.56km
-
The Brig Dockside Restaurant
377 Baldwin Street, Clarington, ON L1B 1C1 3.06km -
Just Like Baba's Perogies
101 Edward Street W, Newcastle, ON L1B 1C5 3.19km -
The Old Newcastle House Taps & Grill
119 King Avenue W, Newcastle, ON L1B 1H1 3.24km
-
Walmart
2320 Old Highway 2, Bowmanville, ON L1C 3K7 7.45km -
Canadian Tire
2000 Green Road, Bowmanville, ON L1C 3K7 7.43km -
Winners
2305 Durham Regional Highway 2, Bowmanville, ON L1C 3K7 7.45km
-
Palmieri's No Frills
80 King Avenue E, Newcastle, ON L1B 1H6 3.31km -
Metro
243 King Street E, Bowmanville, ON L1C 3X1 4.16km -
FreshCo
680 Longworth Avenue, Clarington, ON L1C 0M9 6.69km
-
The Beer Store
200 Ritson Road N, Oshawa, ON L1H 5J8 18.87km -
LCBO
400 Gibb Street, Oshawa, ON L1J 0B2 20.28km -
Liquor Control Board of Ontario
74 Thickson Road S, Whitby, ON L1N 7T2 23.23km
-
Skylight Donuts Drive Thru
146 Liberty Street S, Bowmanville, ON L1C 2P4 4.28km -
Shell
114 Liberty Street S, Bowmanville, ON L1C 2P3 4.39km -
King Street Spas & Pool Supplies
125 King Street E, Bowmanville, ON L1C 1N6 5.03km
-
Cineplex Odeon
1351 Grandview Street N, Oshawa, ON L1K 0G1 17.74km -
Regent Theatre
50 King Street E, Oshawa, ON L1H 1B3 19.11km -
Landmark Cinemas
75 Consumers Drive, Whitby, ON L1N 9S2 23.53km
-
Clarington Public Library
2950 Courtice Road, Courtice, ON L1E 2H8 12.6km -
Oshawa Public Library, McLaughlin Branch
65 Bagot Street, Oshawa, ON L1H 1N2 19.36km -
Whitby Public Library
701 Rossland Road E, Whitby, ON L1N 8Y9 25.35km
-
Lakeridge Health
47 Liberty Street S, Bowmanville, ON L1C 2N4 4.58km -
Lakeridge Health
1 Hospital Court, Oshawa, ON L1G 2B9 19.82km -
Ontario Shores Centre for Mental Health Sciences
700 Gordon Street, Whitby, ON L1N 5S9 26.44km










