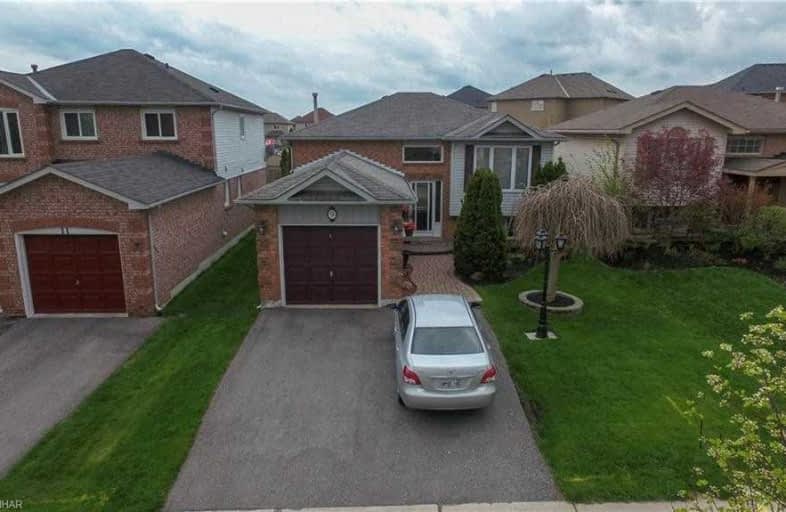Sold on May 23, 2019
Note: Property is not currently for sale or for rent.

-
Type: Detached
-
Style: Bungalow-Raised
-
Lot Size: 39.37 x 104.99 Feet
-
Age: 6-15 years
-
Taxes: $3,253 per year
-
Days on Site: 2 Days
-
Added: Sep 07, 2019 (2 days on market)
-
Updated:
-
Last Checked: 3 months ago
-
MLS®#: E4456316
-
Listed By: Coldwell banker - r.m.r. real estate, brokerage
3 Bedroom Bungalow Is Ideal For Starting Out Or For Downsizing. Main Floor Master Bedroom Has Walk In Closet & Ensuite. Large Kitchen & Dining Room With W/O To Deck Makes Entertaining Enjoyable. Lower Level Has 2 Bedrooms, Family Room, A 4 Pc Bath And Laundry. Fenced Rear Yard Allows Plenty Of Room For Play An Relaxation. Less Than 1 Hour From Downtown To Or Only 12 Minutes To The Oshawa Go Station.
Extras
Exclude Drapes, Washer, Dryer & Barbeque
Property Details
Facts for 9 Freeland Avenue, Clarington
Status
Days on Market: 2
Last Status: Sold
Sold Date: May 23, 2019
Closed Date: Jul 04, 2019
Expiry Date: Oct 01, 2019
Sold Price: $470,109
Unavailable Date: May 23, 2019
Input Date: May 21, 2019
Prior LSC: Listing with no contract changes
Property
Status: Sale
Property Type: Detached
Style: Bungalow-Raised
Age: 6-15
Area: Clarington
Community: Bowmanville
Availability Date: Tba
Assessment Amount: $30,400
Assessment Year: 2018
Inside
Bedrooms: 1
Bedrooms Plus: 2
Bathrooms: 2
Kitchens: 1
Rooms: 5
Den/Family Room: Yes
Air Conditioning: Central Air
Fireplace: No
Laundry Level: Lower
Central Vacuum: N
Washrooms: 2
Utilities
Electricity: Yes
Gas: Yes
Cable: Yes
Telephone: Yes
Building
Basement: Finished
Heat Type: Forced Air
Heat Source: Gas
Exterior: Brick
Exterior: Vinyl Siding
UFFI: No
Water Supply: Municipal
Special Designation: Unknown
Parking
Driveway: Private
Garage Spaces: 1
Garage Type: Attached
Covered Parking Spaces: 2
Total Parking Spaces: 3
Fees
Tax Year: 2018
Tax Legal Description: Cl 87-1 Sec 40M1670; Lt 87 Pl 40M1670 *
Taxes: $3,253
Land
Cross Street: 401 N On Liberty, R
Municipality District: Clarington
Fronting On: South
Parcel Number: 266190008
Pool: None
Sewer: Sewers
Lot Depth: 104.99 Feet
Lot Frontage: 39.37 Feet
Lot Irregularities: * (Newcastle); S/T Lt
Acres: < .50
Zoning: Residential
Rooms
Room details for 9 Freeland Avenue, Clarington
| Type | Dimensions | Description |
|---|---|---|
| Kitchen Main | 3.17 x 4.11 | Backsplash |
| Living Main | 3.32 x 4.69 | Picture Window |
| Dining Main | 2.37 x 3.29 | Walk-Out |
| Master Main | 3.32 x 4.02 | W/I Closet, Ensuite Bath |
| Bathroom Main | - | Ensuite Bath |
| Br Lower | 3.11 x 3.93 | Laminate, Closet |
| Br Lower | 3.11 x 3.90 | Laminate, Closet |
| Family Lower | 3.32 x 3.93 | Laminate |
| Laundry Lower | 2.29 x 3.54 | |
| Bathroom Lower | - | 4 Pc Bath |
| XXXXXXXX | XXX XX, XXXX |
XXXX XXX XXXX |
$XXX,XXX |
| XXX XX, XXXX |
XXXXXX XXX XXXX |
$XXX,XXX | |
| XXXXXXXX | XXX XX, XXXX |
XXXX XXX XXXX |
$XXX,XXX |
| XXX XX, XXXX |
XXXXXX XXX XXXX |
$XXX,XXX |
| XXXXXXXX XXXX | XXX XX, XXXX | $470,109 XXX XXXX |
| XXXXXXXX XXXXXX | XXX XX, XXXX | $469,000 XXX XXXX |
| XXXXXXXX XXXX | XXX XX, XXXX | $430,000 XXX XXXX |
| XXXXXXXX XXXXXX | XXX XX, XXXX | $389,900 XXX XXXX |

Central Public School
Elementary: PublicJohn M James School
Elementary: PublicSt. Elizabeth Catholic Elementary School
Elementary: CatholicHarold Longworth Public School
Elementary: PublicCharles Bowman Public School
Elementary: PublicDuke of Cambridge Public School
Elementary: PublicCentre for Individual Studies
Secondary: PublicClarke High School
Secondary: PublicHoly Trinity Catholic Secondary School
Secondary: CatholicClarington Central Secondary School
Secondary: PublicBowmanville High School
Secondary: PublicSt. Stephen Catholic Secondary School
Secondary: Catholic

