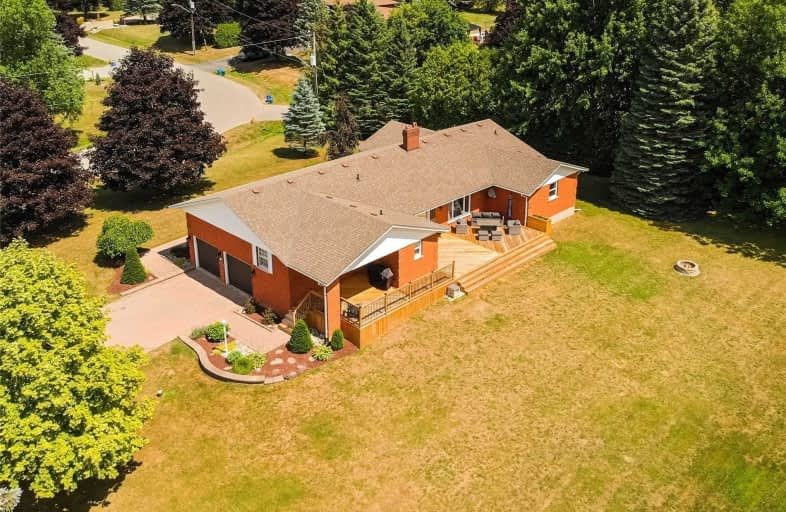Sold on Aug 09, 2020
Note: Property is not currently for sale or for rent.

-
Type: Detached
-
Style: Bungalow
-
Lot Size: 147.13 x 0 Feet
-
Age: No Data
-
Taxes: $6,699 per year
-
Days on Site: 2 Days
-
Added: Aug 07, 2020 (2 days on market)
-
Updated:
-
Last Checked: 3 months ago
-
MLS®#: E4860736
-
Listed By: Keller williams energy real estate, brokerage
Beautiful Custom 4+1 Bedroom 3 Bath Bungalow Situated On Nearly An Acre Lot Tucked Away In The Highly Sought After Village Of Hampton/Solina! Tastefully Updated Throughout This Large Bungalow Boasts Approx. 2150 Sq Ft Plus A Finished Basement! Main Level Features Large Family Room W. Gas Fireplace, Spacious Living/Dining Area With Hardwood Floors, Main Floor Laundry & A Gorgeous Updated Kitchen W. Quartz Counters & W/O To Massive New Deck! See Virtual Tour!!
Extras
4 Large Bedrooms & 3 Baths On Main Level Including An Oversized Master W. W/I Closet & Updated Ensuite Bath! Recently Finished Basement W. Large Rec Area, Home Gym/5th Bedroom & A Huge Basement Workshop! Great Location, Mins 407 Access!
Property Details
Facts for 9 Hillside Drive, Clarington
Status
Days on Market: 2
Last Status: Sold
Sold Date: Aug 09, 2020
Closed Date: Nov 12, 2020
Expiry Date: Nov 07, 2020
Sold Price: $997,000
Unavailable Date: Aug 09, 2020
Input Date: Aug 07, 2020
Property
Status: Sale
Property Type: Detached
Style: Bungalow
Area: Clarington
Community: Rural Clarington
Availability Date: Flexible
Inside
Bedrooms: 4
Bedrooms Plus: 1
Bathrooms: 3
Kitchens: 1
Rooms: 11
Den/Family Room: Yes
Air Conditioning: Central Air
Fireplace: Yes
Laundry Level: Main
Washrooms: 3
Building
Basement: Finished
Basement 2: Full
Heat Type: Forced Air
Heat Source: Gas
Exterior: Brick
Water Supply: Well
Special Designation: Unknown
Other Structures: Garden Shed
Parking
Driveway: Private
Garage Spaces: 2
Garage Type: Attached
Covered Parking Spaces: 10
Total Parking Spaces: 12
Fees
Tax Year: 2019
Tax Legal Description: Pcl 12-1 Sec M733; Lt 12 Pl M733 ; Clarington
Taxes: $6,699
Highlights
Feature: Golf
Feature: Park
Feature: Place Of Worship
Feature: Public Transit
Feature: Rec Centre
Feature: School
Land
Cross Street: Concession 6/Solina
Municipality District: Clarington
Fronting On: East
Pool: None
Sewer: Septic
Lot Frontage: 147.13 Feet
Acres: .50-1.99
Additional Media
- Virtual Tour: http://caliramedia.com/9-hillside-dr/
Rooms
Room details for 9 Hillside Drive, Clarington
| Type | Dimensions | Description |
|---|---|---|
| Kitchen Main | 4.29 x 4.65 | Quartz Counter, Stainless Steel Appl, W/O To Deck |
| Dining Main | 3.21 x 3.55 | Hardwood Floor, Large Window, O/Looks Frontyard |
| Living Main | 3.57 x 6.05 | Hardwood Floor, Large Window, O/Looks Backyard |
| Family Main | 4.07 x 6.06 | Gas Fireplace, Hardwood Floor, Large Window |
| Master Main | 4.07 x 4.46 | 3 Pc Ensuite, W/I Closet, Hardwood Floor |
| 2nd Br Main | 3.25 x 5.13 | Hardwood Floor, Large Closet, Window |
| 3rd Br Main | 2.92 x 3.36 | Hardwood Floor, Large Closet, Window |
| 4th Br Main | 2.82 x 3.86 | Hardwood Floor, Window, Closet |
| Rec Bsmt | 6.92 x 8.17 | Laminate, Pot Lights, L-Shaped Room |
| 5th Br Bsmt | 4.88 x 5.64 | Laminate, Pot Lights, Above Grade Window |
| Workshop Bsmt | 6.55 x 8.14 | Concrete Floor, Above Grade Window |
| XXXXXXXX | XXX XX, XXXX |
XXXX XXX XXXX |
$XXX,XXX |
| XXX XX, XXXX |
XXXXXX XXX XXXX |
$XXX,XXX | |
| XXXXXXXX | XXX XX, XXXX |
XXXX XXX XXXX |
$XXX,XXX |
| XXX XX, XXXX |
XXXXXX XXX XXXX |
$XXX,XXX | |
| XXXXXXXX | XXX XX, XXXX |
XXXXXXX XXX XXXX |
|
| XXX XX, XXXX |
XXXXXX XXX XXXX |
$XXX,XXX | |
| XXXXXXXX | XXX XX, XXXX |
XXXX XXX XXXX |
$XXX,XXX |
| XXX XX, XXXX |
XXXXXX XXX XXXX |
$XXX,XXX |
| XXXXXXXX XXXX | XXX XX, XXXX | $997,000 XXX XXXX |
| XXXXXXXX XXXXXX | XXX XX, XXXX | $999,900 XXX XXXX |
| XXXXXXXX XXXX | XXX XX, XXXX | $905,000 XXX XXXX |
| XXXXXXXX XXXXXX | XXX XX, XXXX | $924,900 XXX XXXX |
| XXXXXXXX XXXXXXX | XXX XX, XXXX | XXX XXXX |
| XXXXXXXX XXXXXX | XXX XX, XXXX | $949,900 XXX XXXX |
| XXXXXXXX XXXX | XXX XX, XXXX | $920,009 XXX XXXX |
| XXXXXXXX XXXXXX | XXX XX, XXXX | $899,900 XXX XXXX |

Hampton Junior Public School
Elementary: PublicMonsignor Leo Cleary Catholic Elementary School
Elementary: CatholicEnniskillen Public School
Elementary: PublicM J Hobbs Senior Public School
Elementary: PublicSeneca Trail Public School Elementary School
Elementary: PublicNorman G. Powers Public School
Elementary: PublicCourtice Secondary School
Secondary: PublicHoly Trinity Catholic Secondary School
Secondary: CatholicClarington Central Secondary School
Secondary: PublicSt. Stephen Catholic Secondary School
Secondary: CatholicEastdale Collegiate and Vocational Institute
Secondary: PublicMaxwell Heights Secondary School
Secondary: Public- 2 bath
- 5 bed
5385 Langmaid Road, Clarington, Ontario • L0B 1J0 • Rural Clarington
- 2 bath
- 6 bed
6010 Old Scugog Road, Clarington, Ontario • L0B 1J0 • Rural Clarington




