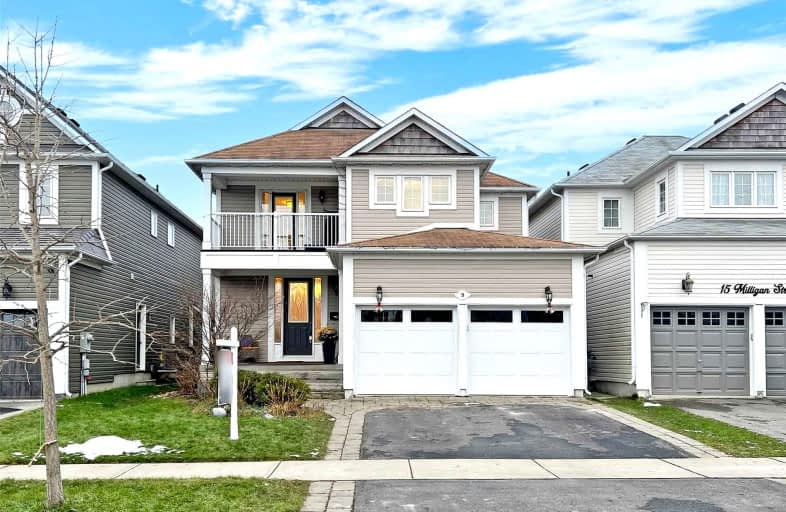
3D Walkthrough

Orono Public School
Elementary: Public
9.03 km
The Pines Senior Public School
Elementary: Public
4.72 km
John M James School
Elementary: Public
7.40 km
St. Joseph Catholic Elementary School
Elementary: Catholic
7.03 km
St. Francis of Assisi Catholic Elementary School
Elementary: Catholic
1.42 km
Newcastle Public School
Elementary: Public
1.33 km
Centre for Individual Studies
Secondary: Public
8.75 km
Clarke High School
Secondary: Public
4.81 km
Holy Trinity Catholic Secondary School
Secondary: Catholic
14.91 km
Clarington Central Secondary School
Secondary: Public
9.88 km
Bowmanville High School
Secondary: Public
7.58 km
St. Stephen Catholic Secondary School
Secondary: Catholic
9.54 km













