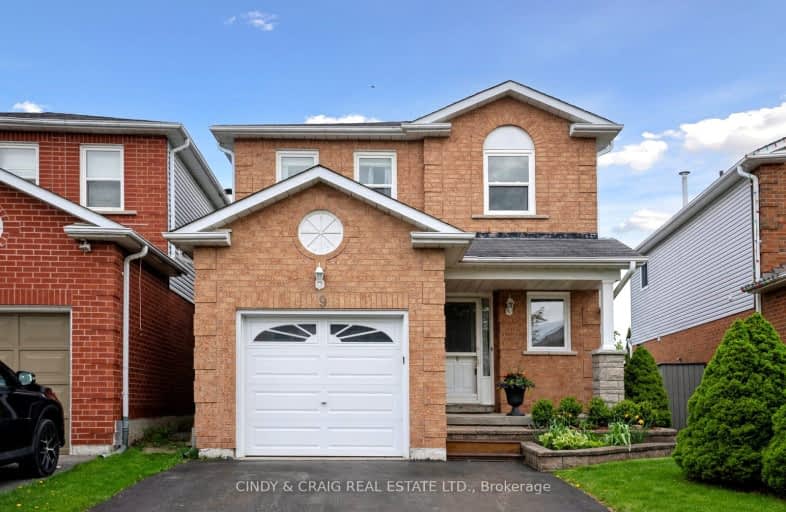
Video Tour
Car-Dependent
- Most errands require a car.
38
/100
Bikeable
- Some errands can be accomplished on bike.
50
/100

Courtice Intermediate School
Elementary: Public
0.40 km
Monsignor Leo Cleary Catholic Elementary School
Elementary: Catholic
2.16 km
Lydia Trull Public School
Elementary: Public
0.93 km
Dr Emily Stowe School
Elementary: Public
1.55 km
Courtice North Public School
Elementary: Public
0.68 km
Good Shepherd Catholic Elementary School
Elementary: Catholic
1.21 km
Monsignor John Pereyma Catholic Secondary School
Secondary: Catholic
6.46 km
Courtice Secondary School
Secondary: Public
0.38 km
Holy Trinity Catholic Secondary School
Secondary: Catholic
1.44 km
Clarington Central Secondary School
Secondary: Public
5.50 km
St. Stephen Catholic Secondary School
Secondary: Catholic
6.44 km
Eastdale Collegiate and Vocational Institute
Secondary: Public
4.62 km
-
K9 Central Pet Resort and Day Spa
2836 Holt Rd, Bowmanville ON L1C 6H2 3.15km -
Mckenzie Park
Athabasca St, Oshawa ON 3.35km -
Terry Fox Park
Townline Rd S, Oshawa ON 3.38km
-
Scotiabank
1500 Hwy 2, Courtice ON L1E 2T5 2.19km -
Meridian Credit Union ATM
1416 King E, Courtice ON L1E 2J5 2.74km -
RBC Royal Bank
1405 Hwy 2, Courtice ON L1E 2J6 2.92km













