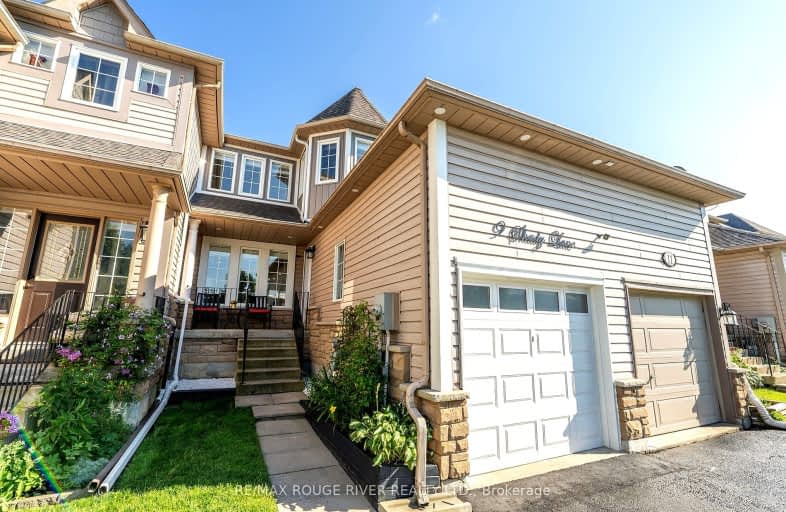Somewhat Walkable
- Some errands can be accomplished on foot.
68
/100
Bikeable
- Some errands can be accomplished on bike.
57
/100

Central Public School
Elementary: Public
2.26 km
Waverley Public School
Elementary: Public
1.90 km
Dr Ross Tilley Public School
Elementary: Public
1.37 km
St. Elizabeth Catholic Elementary School
Elementary: Catholic
3.10 km
Holy Family Catholic Elementary School
Elementary: Catholic
0.73 km
Charles Bowman Public School
Elementary: Public
3.13 km
Centre for Individual Studies
Secondary: Public
2.73 km
Courtice Secondary School
Secondary: Public
5.53 km
Holy Trinity Catholic Secondary School
Secondary: Catholic
4.71 km
Clarington Central Secondary School
Secondary: Public
0.92 km
Bowmanville High School
Secondary: Public
2.97 km
St. Stephen Catholic Secondary School
Secondary: Catholic
2.79 km
-
Ure-Tech Surfaces Inc
2289 Maple Grove Rd, Bowmanville ON L1C 6N1 1.44km -
Baseline Park
Baseline Rd Martin Rd, Bowmanville ON 1.73km -
Bowmanville Creek Valley
Bowmanville ON 1.94km
-
Scotiabank
100 Clarington Blvd (at Hwy 2), Bowmanville ON L1C 4Z3 0.71km -
President's Choice Financial ATM
243 King St E, Bowmanville ON L1C 3X1 3.37km -
TD Canada Trust ATM
570 Longworth Ave, Bowmanville ON L1C 0H4 3.39km








