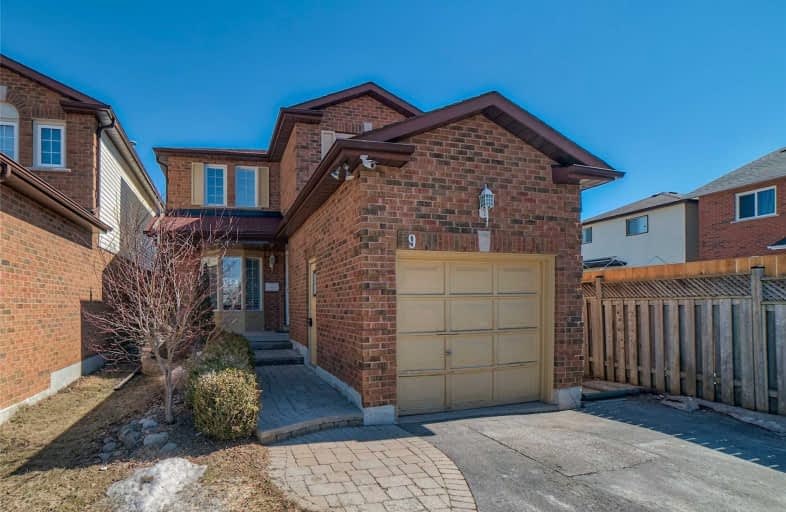Sold on Mar 29, 2019
Note: Property is not currently for sale or for rent.

-
Type: Detached
-
Style: 2-Storey
-
Lot Size: 29.53 x 155.54 Feet
-
Age: No Data
-
Taxes: $3,491 per year
-
Days on Site: 1 Days
-
Added: Mar 28, 2019 (1 day on market)
-
Updated:
-
Last Checked: 3 months ago
-
MLS®#: E4396118
-
Listed By: Keller williams energy real estate, brokerage
Great 3 Bdrm Family Home Situated On Deep Lot Overlooking Greenspace. Main Floor W/Laminate Throughout Boasts O/C Dining & Living Rm W/Bay Window. Eat-In Kitchen W/Backsplash & Sliding Glass Walk-Out To Deck. Upstairs Features 4Pc Bath & 3 Bdrms, All W/Laminate Flooring, Master & 2nd Bdrm Have Double Closets. Head Downstairs Or Use Separate Side Entrance To Finished Basement Featuring Large Rec Rm Combined W/Kitchenette, 4Pc Bath & Laundry Rm.
Extras
Close To Schools, Parks, Shopping & Transit. Seller Does Not Warrant The Retrofit Status Of Basement.
Property Details
Facts for 9 Simnick Crescent, Clarington
Status
Days on Market: 1
Last Status: Sold
Sold Date: Mar 29, 2019
Closed Date: Jul 05, 2019
Expiry Date: May 28, 2019
Sold Price: $480,000
Unavailable Date: Mar 29, 2019
Input Date: Mar 28, 2019
Property
Status: Sale
Property Type: Detached
Style: 2-Storey
Area: Clarington
Community: Courtice
Availability Date: 90 Tba
Inside
Bedrooms: 3
Bathrooms: 3
Kitchens: 1
Kitchens Plus: 1
Rooms: 7
Den/Family Room: No
Air Conditioning: Central Air
Fireplace: No
Laundry Level: Lower
Washrooms: 3
Building
Basement: Finished
Basement 2: Sep Entrance
Heat Type: Forced Air
Heat Source: Gas
Exterior: Brick
Exterior: Vinyl Siding
Water Supply: Municipal
Special Designation: Unknown
Parking
Driveway: Pvt Double
Garage Spaces: 1
Garage Type: Attached
Covered Parking Spaces: 4
Fees
Tax Year: 2018
Tax Legal Description: Plan 40M1675 Pt Lot 60 Now Rp 40R14375 Part 6
Taxes: $3,491
Land
Cross Street: Courtice Rd & Nash R
Municipality District: Clarington
Fronting On: East
Pool: None
Sewer: Sewers
Lot Depth: 155.54 Feet
Lot Frontage: 29.53 Feet
Rooms
Room details for 9 Simnick Crescent, Clarington
| Type | Dimensions | Description |
|---|---|---|
| Kitchen Main | 3.02 x 2.92 | Eat-In Kitchen, Laminate, Backsplash |
| Breakfast Main | 3.02 x 2.38 | Laminate, Sliding Doors, W/O To Deck |
| Dining Main | 2.98 x 2.94 | Laminate, Window, Open Concept |
| Living Main | 2.96 x 4.61 | Laminate, Bay Window, Open Concept |
| Master Upper | 3.03 x 4.47 | Laminate, Double Closet, Window |
| 2nd Br Upper | 3.23 x 3.17 | Laminate, Double Closet, Window |
| 3rd Br Upper | 3.10 x 3.62 | Laminate, Closet, Window |
| Rec Bsmt | 2.81 x 7.35 | Laminate, 4 Pc Bath, Combined W/Kitchen |
| XXXXXXXX | XXX XX, XXXX |
XXXX XXX XXXX |
$XXX,XXX |
| XXX XX, XXXX |
XXXXXX XXX XXXX |
$XXX,XXX |
| XXXXXXXX XXXX | XXX XX, XXXX | $480,000 XXX XXXX |
| XXXXXXXX XXXXXX | XXX XX, XXXX | $469,900 XXX XXXX |

Courtice Intermediate School
Elementary: PublicMonsignor Leo Cleary Catholic Elementary School
Elementary: CatholicLydia Trull Public School
Elementary: PublicDr Emily Stowe School
Elementary: PublicCourtice North Public School
Elementary: PublicGood Shepherd Catholic Elementary School
Elementary: CatholicMonsignor John Pereyma Catholic Secondary School
Secondary: CatholicCourtice Secondary School
Secondary: PublicHoly Trinity Catholic Secondary School
Secondary: CatholicClarington Central Secondary School
Secondary: PublicSt. Stephen Catholic Secondary School
Secondary: CatholicEastdale Collegiate and Vocational Institute
Secondary: Public

