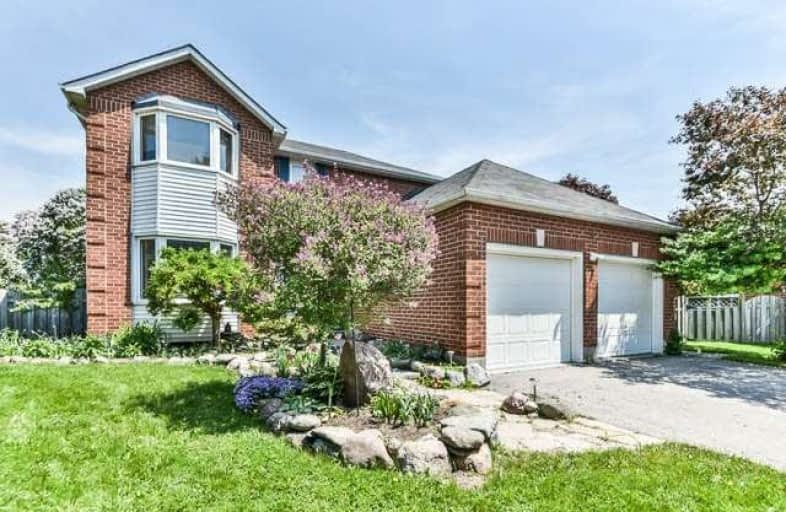Sold on Aug 25, 2018
Note: Property is not currently for sale or for rent.

-
Type: Detached
-
Style: 2-Storey
-
Lot Size: 40.76 x 176.99 Feet
-
Age: 16-30 years
-
Taxes: $4,127 per year
-
Days on Site: 59 Days
-
Added: Sep 07, 2019 (1 month on market)
-
Updated:
-
Last Checked: 3 months ago
-
MLS®#: E4175189
-
Listed By: Sutton group realty systems inc., brokerage
Amazing 4 Bedroom Home In Desirable Town Of Newcastle. Located On A Quiet Court, The Kids Will Be Steps From Schools And Parks And You'll Be Just Minutes From All Highways And The Lake. You Can Enjoy Your Evenings In The Privacy Of One Of The Best Backyards In The Area. This Turn Key Home Has A Convenient Layout With Open Concept Living Room Dining Room, A Sep Family Room And Newly Renovated Kitchen And Baths (2017) Move In And Enjoy!
Extras
New Broadloom (2017) Ss Fridge, Ss Glass Top Stove, Ss Dishwasher, Washer, Dryer, Garage Door Opener, Garden Shed, Hot Tub And Enclosure (As Is), Cozy Gas Fire Place In The Family Room, All Elfs And Window Coverings, Water Heater (Rental)
Property Details
Facts for 9 Vincent Court, Clarington
Status
Days on Market: 59
Last Status: Sold
Sold Date: Aug 25, 2018
Closed Date: Oct 04, 2018
Expiry Date: Sep 27, 2018
Sold Price: $570,000
Unavailable Date: Aug 25, 2018
Input Date: Jun 27, 2018
Property
Status: Sale
Property Type: Detached
Style: 2-Storey
Age: 16-30
Area: Clarington
Community: Newcastle
Availability Date: 30
Inside
Bedrooms: 4
Bathrooms: 3
Kitchens: 1
Rooms: 8
Den/Family Room: Yes
Air Conditioning: Central Air
Fireplace: Yes
Laundry Level: Main
Central Vacuum: N
Washrooms: 3
Utilities
Electricity: Yes
Gas: Yes
Cable: Yes
Telephone: Yes
Building
Basement: Part Fin
Heat Type: Forced Air
Heat Source: Gas
Exterior: Brick
Exterior: Vinyl Siding
Elevator: N
UFFI: No
Water Supply: Municipal
Special Designation: Unknown
Other Structures: Garden Shed
Retirement: N
Parking
Driveway: Pvt Double
Garage Spaces: 2
Garage Type: Attached
Covered Parking Spaces: 2
Total Parking Spaces: 4
Fees
Tax Year: 2018
Tax Legal Description: Plan 10M 767 Lot 18
Taxes: $4,127
Highlights
Feature: Cul De Sac
Feature: Fenced Yard
Feature: Park
Feature: Rec Centre
Feature: School
Land
Cross Street: Ruddell/Hart
Municipality District: Clarington
Fronting On: North
Pool: None
Sewer: Sewers
Lot Depth: 176.99 Feet
Lot Frontage: 40.76 Feet
Lot Irregularities: Irregular
Acres: < .50
Zoning: R1
Additional Media
- Virtual Tour: http://www.studiogtavirtualtour.ca/9-vincent-court-newcastle
Rooms
Room details for 9 Vincent Court, Clarington
| Type | Dimensions | Description |
|---|---|---|
| Kitchen Main | 3.05 x 4.64 | Breakfast Area, Ceiling Fan, Pot Lights |
| Family Main | 3.01 x 3.91 | Fireplace, W/O To Deck |
| Living Main | 7.73 x 3.15 | Combined W/Dining, Ceiling Fan, Open Concept |
| Dining Main | 7.73 x 3.15 | Combined W/Living, Ceiling Fan, Open Concept |
| Master 2nd | 3.22 x 6.75 | 3 Pc Ensuite, W/I Closet, Bay Window |
| Br 2nd | 2.56 x 3.05 | |
| Br 2nd | 2.81 x 2.79 | |
| Br 2nd | 2.81 x 2.76 | |
| Rec Lower | 3.24 x 6.54 |
| XXXXXXXX | XXX XX, XXXX |
XXXX XXX XXXX |
$XXX,XXX |
| XXX XX, XXXX |
XXXXXX XXX XXXX |
$XXX,XXX | |
| XXXXXXXX | XXX XX, XXXX |
XXXXXXX XXX XXXX |
|
| XXX XX, XXXX |
XXXXXX XXX XXXX |
$XXX,XXX |
| XXXXXXXX XXXX | XXX XX, XXXX | $570,000 XXX XXXX |
| XXXXXXXX XXXXXX | XXX XX, XXXX | $589,900 XXX XXXX |
| XXXXXXXX XXXXXXX | XXX XX, XXXX | XXX XXXX |
| XXXXXXXX XXXXXX | XXX XX, XXXX | $629,900 XXX XXXX |

Orono Public School
Elementary: PublicThe Pines Senior Public School
Elementary: PublicJohn M James School
Elementary: PublicSt. Joseph Catholic Elementary School
Elementary: CatholicSt. Francis of Assisi Catholic Elementary School
Elementary: CatholicNewcastle Public School
Elementary: PublicCentre for Individual Studies
Secondary: PublicClarke High School
Secondary: PublicHoly Trinity Catholic Secondary School
Secondary: CatholicClarington Central Secondary School
Secondary: PublicBowmanville High School
Secondary: PublicSt. Stephen Catholic Secondary School
Secondary: Catholic- 3 bath
- 4 bed
- 2500 sqft
129 North Street, Clarington, Ontario • L1B 1H9 • Newcastle



