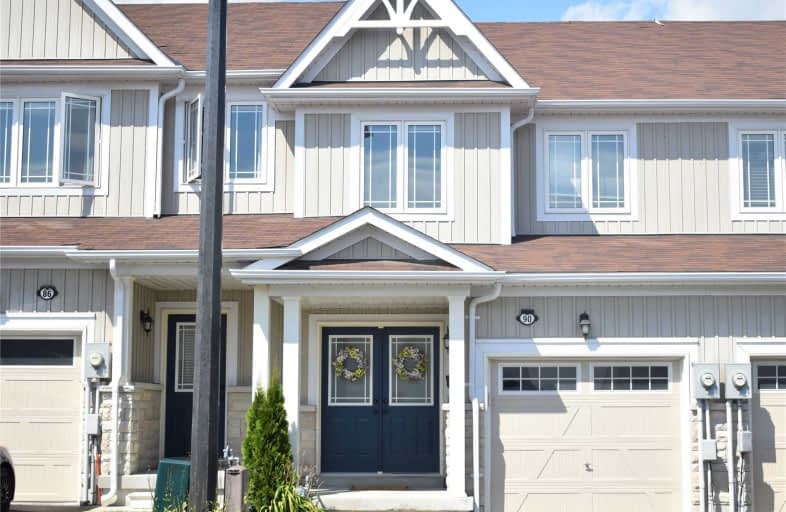Sold on Sep 18, 2019
Note: Property is not currently for sale or for rent.

-
Type: Att/Row/Twnhouse
-
Style: 2-Storey
-
Size: 1100 sqft
-
Lot Size: 17.5 x 100 Feet
-
Age: 0-5 years
-
Taxes: $3,148 per year
-
Days on Site: 15 Days
-
Added: Sep 18, 2019 (2 weeks on market)
-
Updated:
-
Last Checked: 2 months ago
-
MLS®#: E4564516
-
Listed By: Re/max rouge river realty ltd., brokerage
Nestled In The Quiet, Family Friendly Aspen Springs Community, This Four Year New Townhouse Is Perfect For First Time Buyers And Growing Families Alike. The Main Floor Features An Open Concept Design With Lots Of Natural Light And A Spacious Modern Kitchen With Backsplash And S/S Appliances. Upstairs Boasts Three Bedrooms Including A Large Master With Four Piece Ensuite And A W/I Closet. Conveniently Located Close To Schools, Parks, Shops And Restaurants.
Extras
With Easy Access To 401 And 407 Extension, There's Nothing Left To Do But Move In And Enjoy! Electrical Light Fixtures, Window Coverings, Central Vac, S/S Fridge, Stove, Dishwasher, B/I Microwave, Washer And Dryer. Small Potl Fee Of $91.96
Property Details
Facts for 90 Autumn Harvest Road, Clarington
Status
Days on Market: 15
Last Status: Sold
Sold Date: Sep 18, 2019
Closed Date: Sep 27, 2019
Expiry Date: Dec 31, 2019
Sold Price: $443,000
Unavailable Date: Sep 18, 2019
Input Date: Sep 04, 2019
Property
Status: Sale
Property Type: Att/Row/Twnhouse
Style: 2-Storey
Size (sq ft): 1100
Age: 0-5
Area: Clarington
Community: Bowmanville
Availability Date: Tba
Inside
Bedrooms: 3
Bathrooms: 3
Kitchens: 1
Rooms: 6
Den/Family Room: No
Air Conditioning: Central Air
Fireplace: No
Central Vacuum: Y
Washrooms: 3
Building
Basement: Full
Basement 2: Unfinished
Heat Type: Forced Air
Heat Source: Gas
Exterior: Stone
Exterior: Vinyl Siding
Water Supply: Municipal
Special Designation: Unknown
Parking
Driveway: Private
Garage Spaces: 1
Garage Type: Built-In
Covered Parking Spaces: 1
Total Parking Spaces: 2
Fees
Tax Year: 2019
Tax Legal Description: Dscp 238 Level 1 Unit 97
Taxes: $3,148
Highlights
Feature: Hospital
Feature: Park
Feature: Place Of Worship
Feature: Public Transit
Feature: Rec Centre
Feature: School
Land
Cross Street: Green Rd/Mcbride
Municipality District: Clarington
Fronting On: North
Pool: None
Sewer: Sewers
Lot Depth: 100 Feet
Lot Frontage: 17.5 Feet
Rooms
Room details for 90 Autumn Harvest Road, Clarington
| Type | Dimensions | Description |
|---|---|---|
| Living Main | 2.75 x 4.85 | Open Concept, Large Window, W/O To Yard |
| Kitchen Main | 2.35 x 5.19 | Stainless Steel Appl, Backsplash, Combined W/Dining |
| Breakfast Main | 2.35 x 5.19 | Open Concept, W/O To Yard, Combined W/Kitchen |
| Master 2nd | 3.55 x 4.85 | 4 Pc Ensuite, W/I Closet, Broadloom |
| 2nd Br 2nd | 2.69 x 3.15 | Large Closet, Large Window, Broadloom |
| 3rd Br 2nd | 2.43 x 2.85 | Large Closet, Large Window, Broadloom |
| XXXXXXXX | XXX XX, XXXX |
XXXX XXX XXXX |
$XXX,XXX |
| XXX XX, XXXX |
XXXXXX XXX XXXX |
$XXX,XXX | |
| XXXXXXXX | XXX XX, XXXX |
XXXX XXX XXXX |
$XXX,XXX |
| XXX XX, XXXX |
XXXXXX XXX XXXX |
$XXX,XXX |
| XXXXXXXX XXXX | XXX XX, XXXX | $443,000 XXX XXXX |
| XXXXXXXX XXXXXX | XXX XX, XXXX | $449,900 XXX XXXX |
| XXXXXXXX XXXX | XXX XX, XXXX | $425,000 XXX XXXX |
| XXXXXXXX XXXXXX | XXX XX, XXXX | $425,000 XXX XXXX |

Central Public School
Elementary: PublicWaverley Public School
Elementary: PublicDr Ross Tilley Public School
Elementary: PublicSt. Elizabeth Catholic Elementary School
Elementary: CatholicHoly Family Catholic Elementary School
Elementary: CatholicCharles Bowman Public School
Elementary: PublicCentre for Individual Studies
Secondary: PublicCourtice Secondary School
Secondary: PublicHoly Trinity Catholic Secondary School
Secondary: CatholicClarington Central Secondary School
Secondary: PublicBowmanville High School
Secondary: PublicSt. Stephen Catholic Secondary School
Secondary: Catholic

