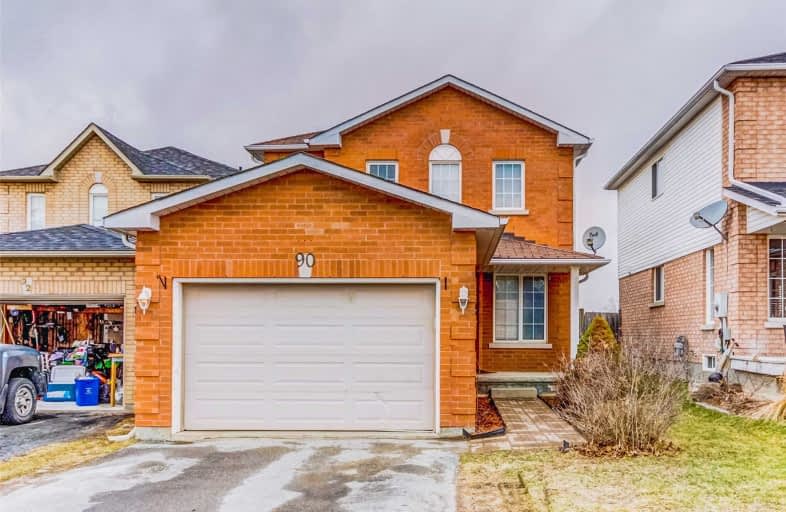Sold on Apr 18, 2019
Note: Property is not currently for sale or for rent.

-
Type: Detached
-
Style: 2-Storey
-
Lot Size: 30.69 x 116 Feet
-
Age: No Data
-
Taxes: $3,644 per year
-
Days on Site: 8 Days
-
Added: Sep 07, 2019 (1 week on market)
-
Updated:
-
Last Checked: 2 months ago
-
MLS®#: E4410386
-
Listed By: Century 21 green realty inc., brokerage
Beautiful/Bright Link Detached Freshly Painted Whole House, 3 Bed 3 Washroom. Open Concept Kit/Din Room With Ceramic Flooring. Walkout To Deck & Fully Fenced Yard. Close To Transit, Amenities, Schools, Parks. Spacious Living Room With Laminate Flooring. Master With 4 Pc En-Suit And Walk-In Closet. Finished Lower Level With 4th Bdrm/Office And Rec Room And Rough In Future Washroom. 1.5 Car Attached Garage. Wiring For Hot Tub. Central Air.
Extras
Stove, Fridge, Washer, Dryer, Dishwasher (As Is), All Light Fixtures & Ceiling Fans, Central Air Unit, Garage Door Opener And Window Blinds Only.
Property Details
Facts for 90 Daiseyfield Avenue, Clarington
Status
Days on Market: 8
Last Status: Sold
Sold Date: Apr 18, 2019
Closed Date: Jul 19, 2019
Expiry Date: Sep 09, 2019
Sold Price: $510,000
Unavailable Date: Apr 18, 2019
Input Date: Apr 10, 2019
Property
Status: Sale
Property Type: Detached
Style: 2-Storey
Area: Clarington
Community: Courtice
Availability Date: 60/90 Days
Inside
Bedrooms: 3
Bedrooms Plus: 1
Bathrooms: 3
Kitchens: 1
Rooms: 8
Den/Family Room: No
Air Conditioning: Central Air
Fireplace: No
Washrooms: 3
Utilities
Electricity: Yes
Gas: Yes
Cable: Yes
Telephone: Yes
Building
Basement: Finished
Heat Type: Forced Air
Heat Source: Gas
Exterior: Alum Siding
Exterior: Brick
Water Supply: Municipal
Special Designation: Unknown
Parking
Driveway: Private
Garage Spaces: 2
Garage Type: Attached
Covered Parking Spaces: 1
Total Parking Spaces: 2
Fees
Tax Year: 2018
Tax Legal Description: Pt Lt 15 Pl 40M1954 Pt 3 40R19406
Taxes: $3,644
Land
Cross Street: Trulls/Nash/George R
Municipality District: Clarington
Fronting On: South
Pool: None
Sewer: Sewers
Lot Depth: 116 Feet
Lot Frontage: 30.69 Feet
Acres: < .50
Zoning: Residential
Additional Media
- Virtual Tour: http://just4agent.com/vtour/90-daiseyfield-ave/
Rooms
Room details for 90 Daiseyfield Avenue, Clarington
| Type | Dimensions | Description |
|---|---|---|
| Kitchen Main | 2.19 x 5.41 | W/O To Deck, Ceramic Back Splash, Ceramic Floor |
| Living Main | 3.35 x 6.60 | O/Looks Frontyard |
| Breakfast Main | 3.56 x 4.46 | Ceramic Floor, O/Looks Backyard, Window |
| Br 2nd | 3.09 x 3.55 | Broadloom, Closet, Window |
| Br 2nd | 2.20 x 3.74 | Broadloom, Closet, Window |
| Master 2nd | 4.48 x 5.60 | W/I Closet, 4 Pc Ensuite |
| Rec Bsmt | 4.26 x 6.56 | |
| Br Bsmt | 2.60 x 4.26 |
| XXXXXXXX | XXX XX, XXXX |
XXXXXXX XXX XXXX |
|
| XXX XX, XXXX |
XXXXXX XXX XXXX |
$XXX,XXX | |
| XXXXXXXX | XXX XX, XXXX |
XXXX XXX XXXX |
$XXX,XXX |
| XXX XX, XXXX |
XXXXXX XXX XXXX |
$XXX,XXX | |
| XXXXXXXX | XXX XX, XXXX |
XXXXXXX XXX XXXX |
|
| XXX XX, XXXX |
XXXXXX XXX XXXX |
$XXX,XXX | |
| XXXXXXXX | XXX XX, XXXX |
XXXXXXX XXX XXXX |
|
| XXX XX, XXXX |
XXXXXX XXX XXXX |
$XXX,XXX | |
| XXXXXXXX | XXX XX, XXXX |
XXXXXXX XXX XXXX |
|
| XXX XX, XXXX |
XXXXXX XXX XXXX |
$XXX,XXX |
| XXXXXXXX XXXXXXX | XXX XX, XXXX | XXX XXXX |
| XXXXXXXX XXXXXX | XXX XX, XXXX | $579,999 XXX XXXX |
| XXXXXXXX XXXX | XXX XX, XXXX | $510,000 XXX XXXX |
| XXXXXXXX XXXXXX | XXX XX, XXXX | $499,999 XXX XXXX |
| XXXXXXXX XXXXXXX | XXX XX, XXXX | XXX XXXX |
| XXXXXXXX XXXXXX | XXX XX, XXXX | $549,999 XXX XXXX |
| XXXXXXXX XXXXXXX | XXX XX, XXXX | XXX XXXX |
| XXXXXXXX XXXXXX | XXX XX, XXXX | $549,999 XXX XXXX |
| XXXXXXXX XXXXXXX | XXX XX, XXXX | XXX XXXX |
| XXXXXXXX XXXXXX | XXX XX, XXXX | $399,900 XXX XXXX |

Courtice Intermediate School
Elementary: PublicMonsignor Leo Cleary Catholic Elementary School
Elementary: CatholicS T Worden Public School
Elementary: PublicLydia Trull Public School
Elementary: PublicDr Emily Stowe School
Elementary: PublicCourtice North Public School
Elementary: PublicMonsignor John Pereyma Catholic Secondary School
Secondary: CatholicCourtice Secondary School
Secondary: PublicHoly Trinity Catholic Secondary School
Secondary: CatholicEastdale Collegiate and Vocational Institute
Secondary: PublicO'Neill Collegiate and Vocational Institute
Secondary: PublicMaxwell Heights Secondary School
Secondary: Public- 1 bath
- 3 bed




