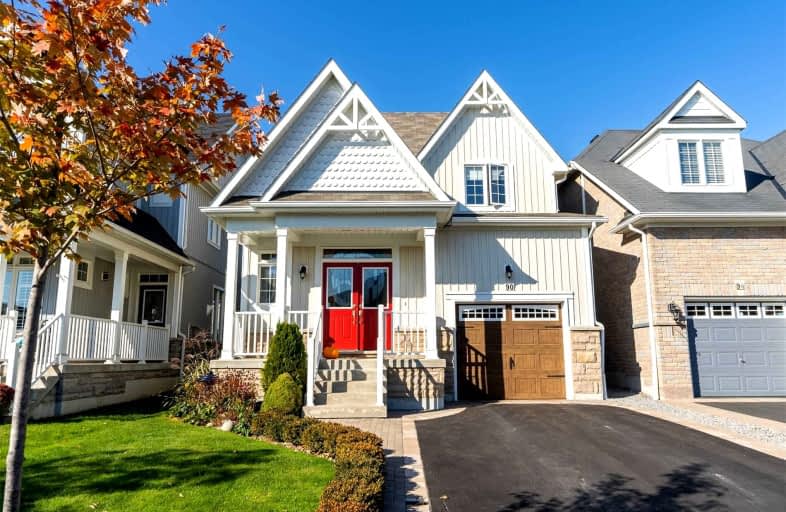
Orono Public School
Elementary: Public
6.93 km
The Pines Senior Public School
Elementary: Public
2.67 km
John M James School
Elementary: Public
5.90 km
St. Joseph Catholic Elementary School
Elementary: Catholic
6.19 km
St. Francis of Assisi Catholic Elementary School
Elementary: Catholic
0.89 km
Newcastle Public School
Elementary: Public
1.60 km
Centre for Individual Studies
Secondary: Public
7.31 km
Clarke High School
Secondary: Public
2.75 km
Holy Trinity Catholic Secondary School
Secondary: Catholic
13.94 km
Clarington Central Secondary School
Secondary: Public
8.72 km
Bowmanville High School
Secondary: Public
6.35 km
St. Stephen Catholic Secondary School
Secondary: Catholic
8.03 km














