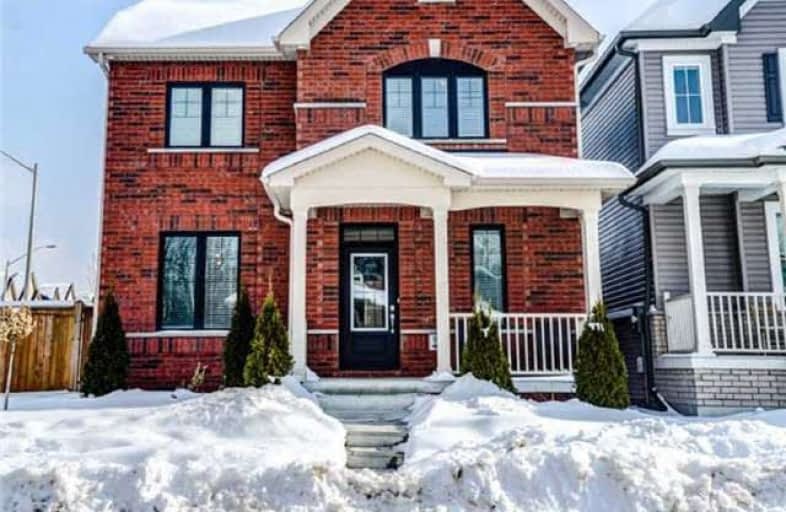
Central Public School
Elementary: Public
2.43 km
Waverley Public School
Elementary: Public
2.77 km
Dr Ross Tilley Public School
Elementary: Public
2.50 km
St. Elizabeth Catholic Elementary School
Elementary: Catholic
2.56 km
Holy Family Catholic Elementary School
Elementary: Catholic
1.88 km
Charles Bowman Public School
Elementary: Public
2.42 km
Centre for Individual Studies
Secondary: Public
2.39 km
Courtice Secondary School
Secondary: Public
5.03 km
Holy Trinity Catholic Secondary School
Secondary: Catholic
4.58 km
Clarington Central Secondary School
Secondary: Public
0.91 km
Bowmanville High School
Secondary: Public
3.20 km
St. Stephen Catholic Secondary School
Secondary: Catholic
2.07 km



