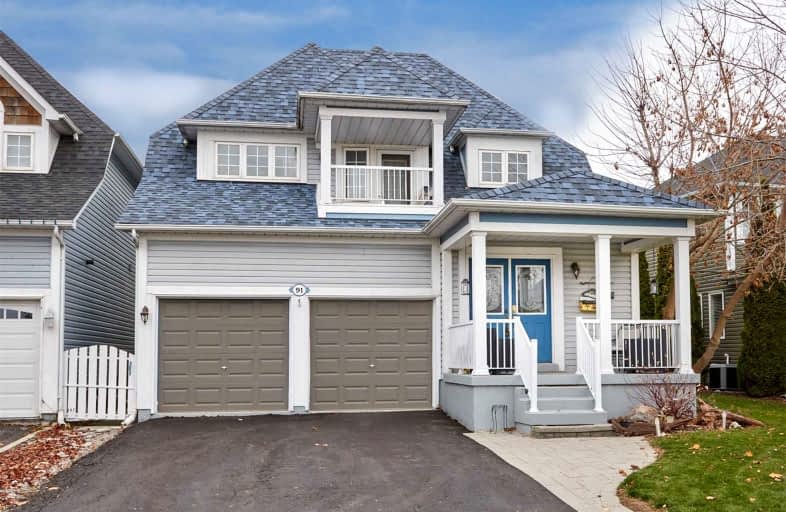
Orono Public School
Elementary: Public
9.39 km
The Pines Senior Public School
Elementary: Public
5.08 km
John M James School
Elementary: Public
7.80 km
St. Joseph Catholic Elementary School
Elementary: Catholic
7.36 km
St. Francis of Assisi Catholic Elementary School
Elementary: Catholic
1.85 km
Newcastle Public School
Elementary: Public
1.56 km
Centre for Individual Studies
Secondary: Public
9.13 km
Clarke High School
Secondary: Public
5.16 km
Holy Trinity Catholic Secondary School
Secondary: Catholic
15.23 km
Clarington Central Secondary School
Secondary: Public
10.23 km
Bowmanville High School
Secondary: Public
7.95 km
St. Stephen Catholic Secondary School
Secondary: Catholic
9.93 km














