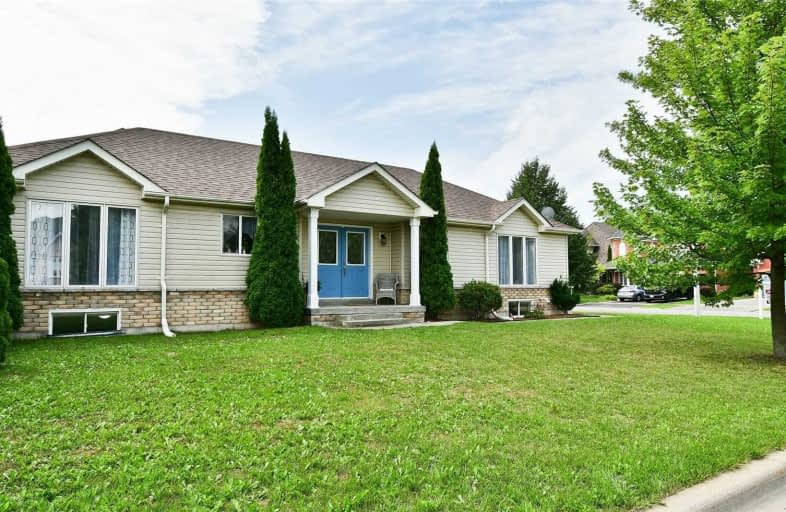Sold on Aug 17, 2020
Note: Property is not currently for sale or for rent.

-
Type: Link
-
Style: Bungalow
-
Lot Size: 46.95 x 115.22 Feet
-
Age: 16-30 years
-
Taxes: $3,972 per year
-
Days on Site: 4 Days
-
Added: Aug 13, 2020 (4 days on market)
-
Updated:
-
Last Checked: 2 months ago
-
MLS®#: E4868518
-
Listed By: Royal heritage realty ltd., brokerage
Lovely 3 Bedroom 3 Bathroom Bungalow With Second Master And Fifth Bedroom On Lower Level. Filled With Natural Light This Home Is Located In A Family Oriented Community On The East Side Of Newcastle Near Shopping, Schools And Parks. A Large Fenced Yard Can Be Enjoyed For Family Fun And Backyard Bbq's. Walk Out From The Breakfast Area Through Sliding Doors. Access To The 2 Car Garage From Within The Home. Large Family Room On Lower Level With Gas Fireplace
Extras
Existing Fridge, Range, B/I Dishwasher, Otr Microwave, Washer And Dryer. All Elf And Window Coverings. (Excl Disconnected Washer Under Stairs) Hwt $28.45 *As In Dr22060: Clarington Regional Municipality Of Durham
Property Details
Facts for 91 Harmer Drive, Clarington
Status
Days on Market: 4
Last Status: Sold
Sold Date: Aug 17, 2020
Closed Date: Sep 15, 2020
Expiry Date: Oct 31, 2020
Sold Price: $647,000
Unavailable Date: Aug 17, 2020
Input Date: Aug 13, 2020
Prior LSC: Listing with no contract changes
Property
Status: Sale
Property Type: Link
Style: Bungalow
Age: 16-30
Area: Clarington
Community: Newcastle
Availability Date: 30/60
Inside
Bedrooms: 3
Bedrooms Plus: 2
Bathrooms: 3
Kitchens: 1
Rooms: 6
Den/Family Room: Yes
Air Conditioning: Central Air
Fireplace: Yes
Laundry Level: Lower
Central Vacuum: N
Washrooms: 3
Building
Basement: Finished
Heat Type: Forced Air
Heat Source: Gas
Exterior: Brick
Exterior: Vinyl Siding
UFFI: No
Water Supply: Municipal
Special Designation: Unknown
Parking
Driveway: Pvt Double
Garage Spaces: 2
Garage Type: Built-In
Covered Parking Spaces: 4
Total Parking Spaces: 6
Fees
Tax Year: 2020
Tax Legal Description: Pt Lt86,Pl40M2166, Pt 1 Pl40R23033:S/T Right*
Taxes: $3,972
Highlights
Feature: Fenced Yard
Feature: Golf
Feature: Library
Feature: Park
Feature: Place Of Worship
Feature: School
Land
Cross Street: King Ave East & Broo
Municipality District: Clarington
Fronting On: East
Parcel Number: 266620898
Pool: None
Sewer: Sewers
Lot Depth: 115.22 Feet
Lot Frontage: 46.95 Feet
Zoning: Residential
Additional Media
- Virtual Tour: http://www.openhouse24.ca/vt/2861-91-harmer-drive
Rooms
Room details for 91 Harmer Drive, Clarington
| Type | Dimensions | Description |
|---|---|---|
| Living Main | 3.10 x 4.57 | Laminate, O/Looks Frontyard, Picture Window |
| Kitchen Main | 3.56 x 4.06 | Backsplash, Ceramic Floor, O/Looks Frontyard |
| Master Main | 3.30 x 3.96 | Ensuite Bath, Laminate, W/I Closet |
| 2nd Br Main | 2.84 x 3.15 | Laminate, Large Closet |
| 3rd Br Main | 3.33 x 2.87 | Laminate, Large Closet |
| 4th Br Bsmt | 4.06 x 5.03 | 4 Pc Ensuite, Laminate, Large Closet |
| 5th Br Bsmt | 4.06 x 5.03 | Laminate |
| Family Bsmt | 4.98 x 5.38 | Gas Fireplace, Laminate |
| Breakfast Main | 2.64 x 3.28 | Ceramic Floor, Sliding Doors, O/Looks Backyard |
| XXXXXXXX | XXX XX, XXXX |
XXXX XXX XXXX |
$XXX,XXX |
| XXX XX, XXXX |
XXXXXX XXX XXXX |
$XXX,XXX |
| XXXXXXXX XXXX | XXX XX, XXXX | $647,000 XXX XXXX |
| XXXXXXXX XXXXXX | XXX XX, XXXX | $618,900 XXX XXXX |

Orono Public School
Elementary: PublicThe Pines Senior Public School
Elementary: PublicJohn M James School
Elementary: PublicSt. Joseph Catholic Elementary School
Elementary: CatholicSt. Francis of Assisi Catholic Elementary School
Elementary: CatholicNewcastle Public School
Elementary: PublicCentre for Individual Studies
Secondary: PublicClarke High School
Secondary: PublicHoly Trinity Catholic Secondary School
Secondary: CatholicClarington Central Secondary School
Secondary: PublicBowmanville High School
Secondary: PublicSt. Stephen Catholic Secondary School
Secondary: Catholic- 3 bath
- 4 bed
- 2500 sqft
129 North Street, Clarington, Ontario • L1B 1H9 • Newcastle



