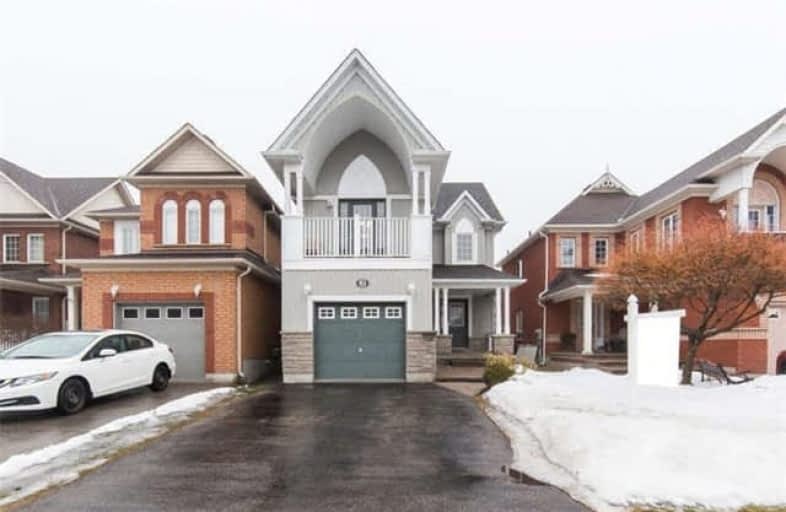Sold on Feb 26, 2018
Note: Property is not currently for sale or for rent.

-
Type: Detached
-
Style: 2-Storey
-
Lot Size: 29.53 x 124.67 Feet
-
Age: No Data
-
Taxes: $3,563 per year
-
Days on Site: 5 Days
-
Added: Sep 07, 2019 (5 days on market)
-
Updated:
-
Last Checked: 3 months ago
-
MLS®#: E4047828
-
Listed By: Homelife superior realty inc., brokerage
Welcome Home To Beautiful Newcastle! This Gorgeous Home Has 3 Bedroom, 2 1/2 Baths, Has An Open Concept Layout And Boasts A Large Main Floor Living, Dining And Kitchen Area With Breakfast Bar. Enjoy A Large Deck Off Of The Kitchen With A Big Backyard For All Your Outdoor Needs. Upstairs Boasts A Second Floor Living Room With Balcony And 3 Large Bedrooms With A Master With Ensuite. Close To Many Great Schools And Shopping.
Extras
House Is Linked Underground
Property Details
Facts for 91 Laking Drive, Clarington
Status
Days on Market: 5
Last Status: Sold
Sold Date: Feb 26, 2018
Closed Date: May 11, 2018
Expiry Date: May 21, 2018
Sold Price: $495,000
Unavailable Date: Feb 26, 2018
Input Date: Feb 21, 2018
Property
Status: Sale
Property Type: Detached
Style: 2-Storey
Area: Clarington
Community: Newcastle
Availability Date: 60 Days/Tba
Inside
Bedrooms: 3
Bathrooms: 3
Kitchens: 1
Rooms: 6
Den/Family Room: No
Air Conditioning: Central Air
Fireplace: No
Washrooms: 3
Building
Basement: Unfinished
Heat Type: Forced Air
Heat Source: Gas
Exterior: Stone
Exterior: Vinyl Siding
Water Supply: Municipal
Special Designation: Unknown
Parking
Driveway: Private
Garage Spaces: 1
Garage Type: Built-In
Covered Parking Spaces: 4
Total Parking Spaces: 4
Fees
Tax Year: 2018
Tax Legal Description: Pt Lt 65 Pl 40M2166, Pt 2 Pl 40R23321
Taxes: $3,563
Land
Cross Street: King St E & Brookhou
Municipality District: Clarington
Fronting On: West
Pool: None
Sewer: Sewers
Lot Depth: 124.67 Feet
Lot Frontage: 29.53 Feet
Additional Media
- Virtual Tour: https://tours.homesinfocus.ca/961129?idx=1
Rooms
Room details for 91 Laking Drive, Clarington
| Type | Dimensions | Description |
|---|---|---|
| Kitchen Main | 6.12 x 3.56 | Ceramic Floor, Breakfast Bar, W/O To Yard |
| Living Main | 6.27 x 3.62 | Combined W/Dining |
| Family 2nd | 4.23 x 3.65 | W/O To Balcony |
| Master 2nd | 3.38 x 5.15 | 3 Pc Ensuite |
| 2nd Br 2nd | 3.07 x 2.74 | Closet, Window |
| 3rd Br 2nd | 2.77 x 3.07 | Closet, Window |
| XXXXXXXX | XXX XX, XXXX |
XXXX XXX XXXX |
$XXX,XXX |
| XXX XX, XXXX |
XXXXXX XXX XXXX |
$XXX,XXX |
| XXXXXXXX XXXX | XXX XX, XXXX | $495,000 XXX XXXX |
| XXXXXXXX XXXXXX | XXX XX, XXXX | $499,900 XXX XXXX |

Orono Public School
Elementary: PublicThe Pines Senior Public School
Elementary: PublicJohn M James School
Elementary: PublicSt. Joseph Catholic Elementary School
Elementary: CatholicSt. Francis of Assisi Catholic Elementary School
Elementary: CatholicNewcastle Public School
Elementary: PublicCentre for Individual Studies
Secondary: PublicClarke High School
Secondary: PublicHoly Trinity Catholic Secondary School
Secondary: CatholicClarington Central Secondary School
Secondary: PublicBowmanville High School
Secondary: PublicSt. Stephen Catholic Secondary School
Secondary: Catholic

