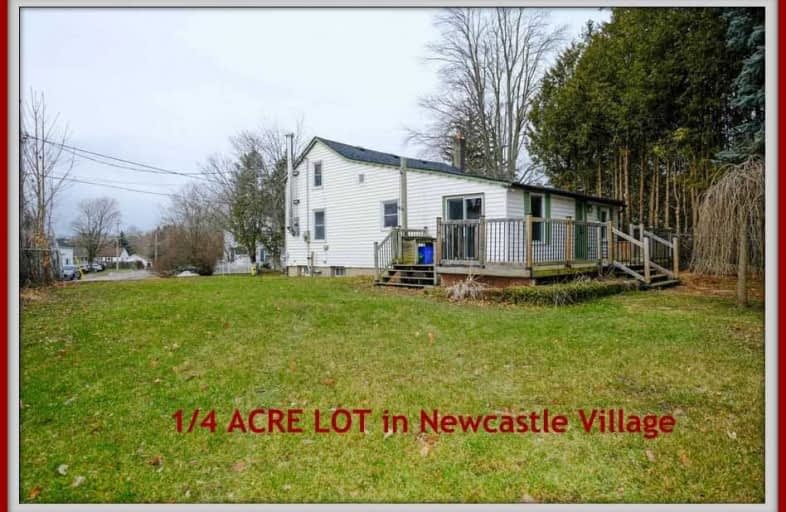Sold on Mar 05, 2019
Note: Property is not currently for sale or for rent.

-
Type: Detached
-
Style: 1 1/2 Storey
-
Lot Size: 76.9 x 197.77 Feet
-
Age: No Data
-
Taxes: $2,715 per year
-
Days on Site: 54 Days
-
Added: Sep 07, 2019 (1 month on market)
-
Updated:
-
Last Checked: 3 months ago
-
MLS®#: E4333771
-
Listed By: Royal lepage connect realty, brokerage
3 Bedroom Home With Over 1/4/ Acre Lot In The Centre Of Newcastle, 1 Block From The 4 Corners(Shoppers/Lcbo/Nofrills). Ideal Starter, Downsizer, Why Rent!! ..Affordable Ownership.. Open Concept Country Kitchen With Sliding Doors To South Deck. Cozy Wood Stove In Living Room & 6 Foot Soaker Tub With The Master Bedroom On The Main Floor....Large Entertainers Deck.!! Plenty Of Parking...New Roof..
Extras
Include: Fridge, Stove, Dishwasher, Washer, Dryer, A/C Window Unit (Not Installed), Microwave, Wood Stove. Note; Driveway To Property Located On Mill Street North. Quick Closing Available If Needed..
Property Details
Facts for 91 Manvers Road, Clarington
Status
Days on Market: 54
Last Status: Sold
Sold Date: Mar 05, 2019
Closed Date: Mar 25, 2019
Expiry Date: Apr 30, 2019
Sold Price: $370,000
Unavailable Date: Mar 05, 2019
Input Date: Jan 10, 2019
Property
Status: Sale
Property Type: Detached
Style: 1 1/2 Storey
Area: Clarington
Community: Newcastle
Availability Date: Immediate/Tba
Inside
Bedrooms: 3
Bathrooms: 1
Kitchens: 1
Rooms: 6
Den/Family Room: No
Air Conditioning: Window Unit
Fireplace: Yes
Laundry Level: Lower
Washrooms: 1
Building
Basement: Part Bsmt
Heat Type: Forced Air
Heat Source: Gas
Exterior: Vinyl Siding
Water Supply: Municipal
Special Designation: Unknown
Parking
Driveway: Pvt Double
Garage Type: None
Covered Parking Spaces: 8
Total Parking Spaces: 8
Fees
Tax Year: 2018
Tax Legal Description: Pt Lt 3 Blk I & J Pl**See Attached Schedule B
Taxes: $2,715
Highlights
Feature: Library
Feature: Park
Feature: Place Of Worship
Feature: School
Feature: Wooded/Treed
Land
Cross Street: Mill St./Hwy 2
Municipality District: Clarington
Fronting On: East
Pool: None
Sewer: Sewers
Lot Depth: 197.77 Feet
Lot Frontage: 76.9 Feet
Lot Irregularities: Irregular (.27 Acres)
Zoning: Ri-1
Additional Media
- Virtual Tour: http://pfretour.com/mls_strict/83793
Rooms
Room details for 91 Manvers Road, Clarington
| Type | Dimensions | Description |
|---|---|---|
| Dining Main | 3.00 x 3.70 | W/O To Deck, Large Window, Laminate |
| Kitchen Main | 3.00 x 3.70 | Combined W/Dining, Updated, Laminate |
| Living Main | 5.20 x 5.70 | Wood Stove, Open Concept, Broadloom |
| Master Main | 3.20 x 4.70 | Broadloom |
| 2nd Br 2nd | 3.20 x 4.30 | Wood Floor |
| 3rd Br 2nd | 3.20 x 4.30 | Wood Floor |
| XXXXXXXX | XXX XX, XXXX |
XXXX XXX XXXX |
$XXX,XXX |
| XXX XX, XXXX |
XXXXXX XXX XXXX |
$XXX,XXX |
| XXXXXXXX XXXX | XXX XX, XXXX | $370,000 XXX XXXX |
| XXXXXXXX XXXXXX | XXX XX, XXXX | $399,900 XXX XXXX |

Orono Public School
Elementary: PublicThe Pines Senior Public School
Elementary: PublicJohn M James School
Elementary: PublicSt. Joseph Catholic Elementary School
Elementary: CatholicSt. Francis of Assisi Catholic Elementary School
Elementary: CatholicNewcastle Public School
Elementary: PublicCentre for Individual Studies
Secondary: PublicClarke High School
Secondary: PublicHoly Trinity Catholic Secondary School
Secondary: CatholicClarington Central Secondary School
Secondary: PublicBowmanville High School
Secondary: PublicSt. Stephen Catholic Secondary School
Secondary: Catholic

