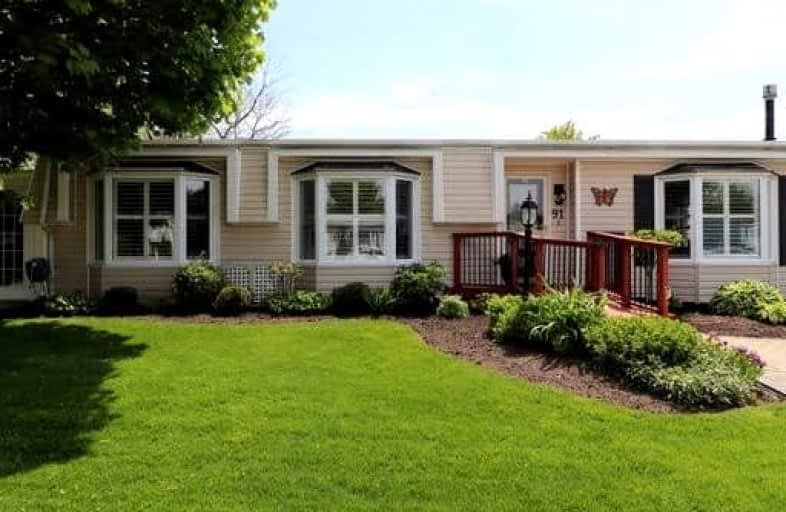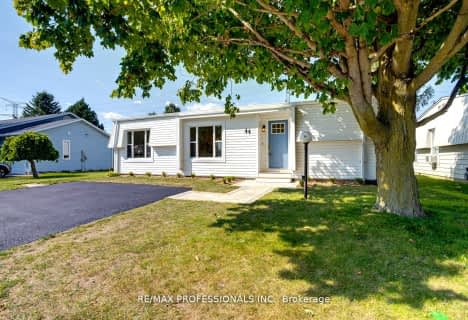
Video Tour

The Pines Senior Public School
Elementary: Public
4.88 km
Vincent Massey Public School
Elementary: Public
5.98 km
John M James School
Elementary: Public
6.10 km
St. Joseph Catholic Elementary School
Elementary: Catholic
5.51 km
St. Francis of Assisi Catholic Elementary School
Elementary: Catholic
1.42 km
Newcastle Public School
Elementary: Public
2.47 km
Centre for Individual Studies
Secondary: Public
7.38 km
Clarke High School
Secondary: Public
4.95 km
Holy Trinity Catholic Secondary School
Secondary: Catholic
13.37 km
Clarington Central Secondary School
Secondary: Public
8.40 km
Bowmanville High School
Secondary: Public
6.15 km
St. Stephen Catholic Secondary School
Secondary: Catholic
8.19 km












