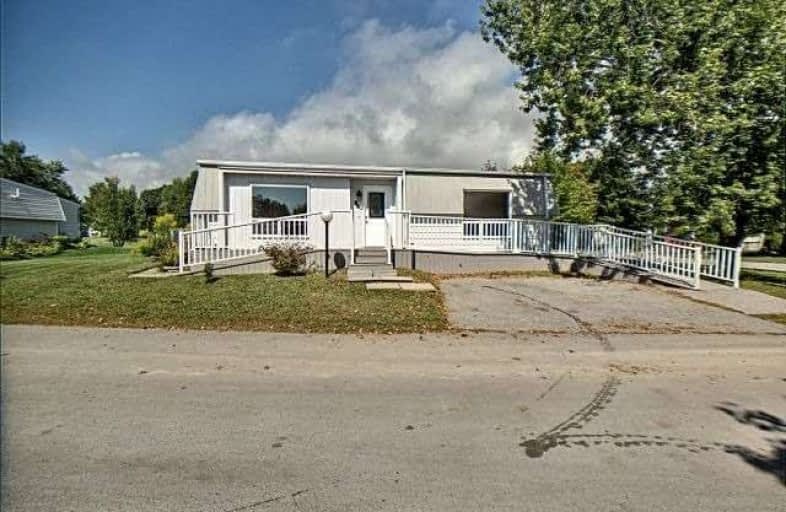Sold on Sep 29, 2018
Note: Property is not currently for sale or for rent.

-
Type: Detached
-
Style: Bungalow
-
Size: 700 sqft
-
Lot Size: 50 x 100 Feet
-
Age: 16-30 years
-
Taxes: $1,194 per year
-
Days on Site: 11 Days
-
Added: Sep 07, 2019 (1 week on market)
-
Updated:
-
Last Checked: 3 months ago
-
MLS®#: E4250905
-
Listed By: Comfree commonsense network, brokerage
Across From Lake & Steps From Clubhouse + Pools. Features: Lovingly Upgraded; Shingles Replaced In 2017; Fag Heating & Air Conditioning; Newer Windows. New White Kitchen Cabinets & Counter Top; Built In Dishwasher; Fridge & Stove. Stunning View Of The Lake From Living Room And Master Bedrm. Living, Dining & Family Rooms Have New Laminate Flooring. Master And Second Bdrms Have New Carpeting. Upgraded, New Walk-In Shower. Lg Deck On Grn Park Space.
Property Details
Facts for 92 Bluffs Road, Clarington
Status
Days on Market: 11
Last Status: Sold
Sold Date: Sep 29, 2018
Closed Date: Nov 26, 2018
Expiry Date: Jan 17, 2019
Sold Price: $275,000
Unavailable Date: Sep 29, 2018
Input Date: Sep 18, 2018
Property
Status: Sale
Property Type: Detached
Style: Bungalow
Size (sq ft): 700
Age: 16-30
Area: Clarington
Community: Newcastle
Availability Date: Flex
Inside
Bedrooms: 2
Bathrooms: 1
Kitchens: 1
Rooms: 7
Den/Family Room: Yes
Air Conditioning: Central Air
Fireplace: No
Laundry Level: Main
Washrooms: 1
Building
Basement: None
Heat Type: Forced Air
Heat Source: Gas
Exterior: Alum Siding
Water Supply: Municipal
Special Designation: Landlease
Parking
Driveway: Private
Garage Type: None
Covered Parking Spaces: 2
Total Parking Spaces: 2
Fees
Tax Year: 2018
Tax Legal Description: Pcl 32-4 Sec Con. 1(Clarke); 2Ndly : Pt Lts 33 & 3
Taxes: $1,194
Land
Cross Street: Bluffs Rd/Driftwood
Municipality District: Clarington
Fronting On: North
Pool: None
Sewer: Sewers
Lot Depth: 100 Feet
Lot Frontage: 50 Feet
Acres: < .50
Rooms
Room details for 92 Bluffs Road, Clarington
| Type | Dimensions | Description |
|---|---|---|
| Master Main | 3.30 x 4.62 | |
| 2nd Br Main | 3.05 x 3.38 | |
| Other Main | 2.13 x 3.02 | |
| Dining Main | 2.46 x 2.46 | |
| Family Main | 3.00 x 4.42 | |
| Kitchen Main | 2.54 x 3.18 | |
| Living Main | 4.14 x 5.92 |
| XXXXXXXX | XXX XX, XXXX |
XXXX XXX XXXX |
$XXX,XXX |
| XXX XX, XXXX |
XXXXXX XXX XXXX |
$XXX,XXX | |
| XXXXXXXX | XXX XX, XXXX |
XXXXXXXX XXX XXXX |
|
| XXX XX, XXXX |
XXXXXX XXX XXXX |
$XXX,XXX | |
| XXXXXXXX | XXX XX, XXXX |
XXXXXXX XXX XXXX |
|
| XXX XX, XXXX |
XXXXXX XXX XXXX |
$XXX,XXX |
| XXXXXXXX XXXX | XXX XX, XXXX | $275,000 XXX XXXX |
| XXXXXXXX XXXXXX | XXX XX, XXXX | $289,900 XXX XXXX |
| XXXXXXXX XXXXXXXX | XXX XX, XXXX | XXX XXXX |
| XXXXXXXX XXXXXX | XXX XX, XXXX | $289,900 XXX XXXX |
| XXXXXXXX XXXXXXX | XXX XX, XXXX | XXX XXXX |
| XXXXXXXX XXXXXX | XXX XX, XXXX | $297,900 XXX XXXX |

The Pines Senior Public School
Elementary: PublicVincent Massey Public School
Elementary: PublicJohn M James School
Elementary: PublicSt. Joseph Catholic Elementary School
Elementary: CatholicSt. Francis of Assisi Catholic Elementary School
Elementary: CatholicNewcastle Public School
Elementary: PublicCentre for Individual Studies
Secondary: PublicClarke High School
Secondary: PublicHoly Trinity Catholic Secondary School
Secondary: CatholicClarington Central Secondary School
Secondary: PublicBowmanville High School
Secondary: PublicSt. Stephen Catholic Secondary School
Secondary: Catholic

