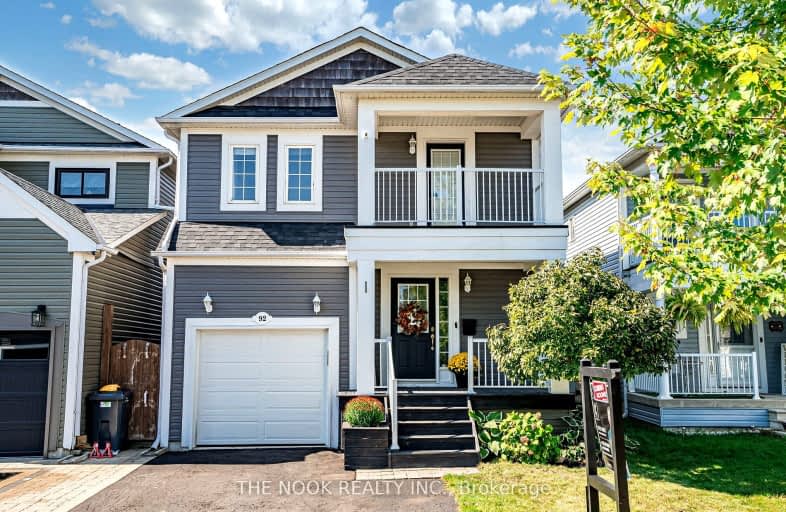Car-Dependent
- Almost all errands require a car.
13
/100
Somewhat Bikeable
- Most errands require a car.
45
/100

Orono Public School
Elementary: Public
9.34 km
The Pines Senior Public School
Elementary: Public
5.04 km
John M James School
Elementary: Public
7.49 km
St. Joseph Catholic Elementary School
Elementary: Catholic
7.01 km
St. Francis of Assisi Catholic Elementary School
Elementary: Catholic
1.66 km
Newcastle Public School
Elementary: Public
1.66 km
Centre for Individual Studies
Secondary: Public
8.81 km
Clarke High School
Secondary: Public
5.13 km
Holy Trinity Catholic Secondary School
Secondary: Catholic
14.88 km
Clarington Central Secondary School
Secondary: Public
9.89 km
Bowmanville High School
Secondary: Public
7.62 km
St. Stephen Catholic Secondary School
Secondary: Catholic
9.61 km
-
Spiderpark
BROOKHOUSE Dr (Edward Street), Newcastle ON 2.1km -
Brookhouse Park
Clarington ON 2.13km -
Newcastle Memorial Park
Clarington ON 2.26km
-
CIBC
72 King Ave W, Newcastle ON L1B 1H7 2.13km -
RBC Royal Bank
1 Wheelhouse Dr, Newcastle ON L1B 1B9 2.24km -
BMO Bank of Montreal
243 King St E, Bowmanville ON L1C 3X1 6.98km














