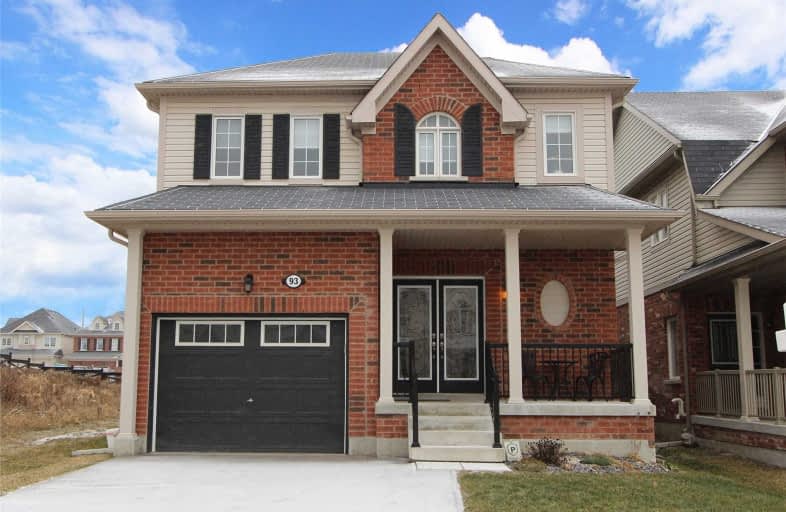
Central Public School
Elementary: Public
2.88 km
Dr Ross Tilley Public School
Elementary: Public
4.17 km
St. Elizabeth Catholic Elementary School
Elementary: Catholic
1.69 km
Harold Longworth Public School
Elementary: Public
2.40 km
Holy Family Catholic Elementary School
Elementary: Catholic
3.67 km
Charles Bowman Public School
Elementary: Public
1.27 km
Centre for Individual Studies
Secondary: Public
2.05 km
Courtice Secondary School
Secondary: Public
6.06 km
Holy Trinity Catholic Secondary School
Secondary: Catholic
6.13 km
Clarington Central Secondary School
Secondary: Public
2.45 km
Bowmanville High School
Secondary: Public
3.41 km
St. Stephen Catholic Secondary School
Secondary: Catholic
1.21 km





