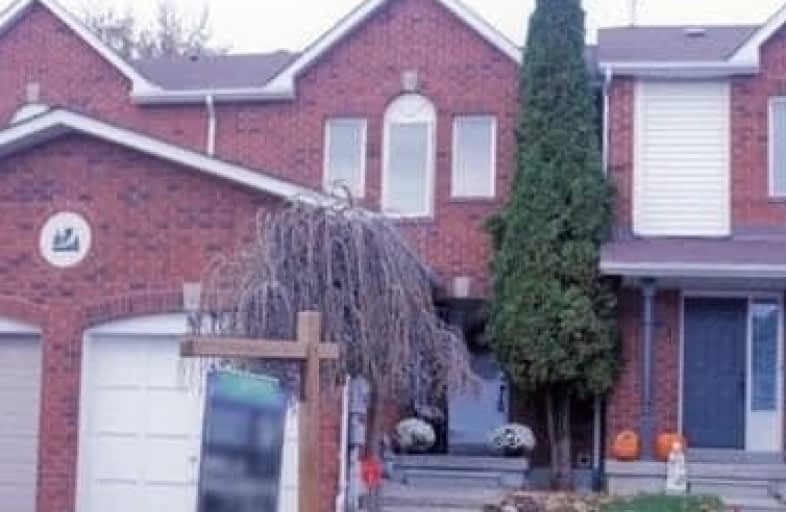Sold on Nov 04, 2020
Note: Property is not currently for sale or for rent.

-
Type: Att/Row/Twnhouse
-
Style: 2-Storey
-
Lot Size: 19.69 x 109.91 Feet
-
Age: No Data
-
Taxes: $2,908 per year
-
Added: Nov 04, 2020 (1 second on market)
-
Updated:
-
Last Checked: 3 months ago
-
MLS®#: E4977910
-
Listed By: Property match realty ltd., brokerage
This Wonderful 3 Bedroom Home Features A Spacious Eat In Kitchen With Beautiful Backsplash, Finished Basement, California Shutters In The Living/Dining Room,Fenced Back Yard With Poured Concrete Patio, Bbq Gas Hook Up, Shed.Boasts Large Laundry Room,Cork Flooring, R/I Central Vac, Freshly Painted. Interlock Front Entry In A Beautiful Family Neighborhood Near Schools, Park,Big Box Stores,Restaurants, 401 For Easy Access Commuting. A Must See!
Extras
Refrigerator (2019),Stove, Built In Dish Washer, Washing Machine, Dryer (2019), All Electrical Light Fixtures, California Shutters, Shed, Awning. (Hot Water Tank Rental)
Property Details
Facts for 93 Vail Meadows Crescent, Clarington
Status
Last Status: Sold
Sold Date: Nov 04, 2020
Closed Date: Dec 04, 2020
Expiry Date: Feb 26, 2021
Sold Price: $510,000
Unavailable Date: Nov 04, 2020
Input Date: Nov 04, 2020
Prior LSC: Listing with no contract changes
Property
Status: Sale
Property Type: Att/Row/Twnhouse
Style: 2-Storey
Area: Clarington
Community: Bowmanville
Availability Date: Tbd
Inside
Bedrooms: 3
Bathrooms: 2
Kitchens: 1
Rooms: 6
Den/Family Room: No
Air Conditioning: Central Air
Fireplace: No
Laundry Level: Lower
Central Vacuum: N
Washrooms: 2
Building
Basement: Finished
Heat Type: Forced Air
Heat Source: Gas
Exterior: Brick
Exterior: Vinyl Siding
Elevator: N
UFFI: No
Water Supply: Municipal
Special Designation: Unknown
Other Structures: Garden Shed
Parking
Driveway: Private
Garage Spaces: 1
Garage Type: Attached
Covered Parking Spaces: 2
Total Parking Spaces: 3
Fees
Tax Year: 2020
Tax Legal Description: Plan 40M1686 Pt Blk 101 Now Rp 40R14117 Part 7&8
Taxes: $2,908
Highlights
Feature: Fenced Yard
Feature: Hospital
Feature: Park
Feature: Place Of Worship
Feature: Public Transit
Feature: School
Land
Cross Street: Bonnycastle & Aspen
Municipality District: Clarington
Fronting On: North
Pool: None
Sewer: Sewers
Lot Depth: 109.91 Feet
Lot Frontage: 19.69 Feet
Zoning: Residential
Rooms
Room details for 93 Vail Meadows Crescent, Clarington
| Type | Dimensions | Description |
|---|---|---|
| Kitchen Main | 3.44 x 3.42 | Ceramic Floor, Backsplash, Eat-In Kitchen |
| Living Main | 2.99 x 5.74 | California Shutters, Combined W/Dining, Laminate |
| Dining Main | 2.99 x 5.74 | California Shutters, Laminate, W/O To Garden |
| Master Upper | 2.89 x 4.56 | W/I Closet, Broadloom, O/Looks Frontyard |
| 2nd Br Upper | 2.47 x 3.38 | Closet, Broadloom, Window |
| 3rd Br Upper | 2.37 x 3.17 | Broadloom, Closet, Window |
| Rec Bsmt | 3.38 x 5.60 | Cork Floor, Window, Pot Lights |
| Laundry Bsmt | 2.62 x 3.41 | 2 Pc Bath, Laundry Sink, Cork Floor |
| XXXXXXXX | XXX XX, XXXX |
XXXX XXX XXXX |
$XXX,XXX |
| XXX XX, XXXX |
XXXXXX XXX XXXX |
$XXX,XXX | |
| XXXXXXXX | XXX XX, XXXX |
XXXX XXX XXXX |
$XXX,XXX |
| XXX XX, XXXX |
XXXXXX XXX XXXX |
$XXX,XXX |
| XXXXXXXX XXXX | XXX XX, XXXX | $510,000 XXX XXXX |
| XXXXXXXX XXXXXX | XXX XX, XXXX | $449,000 XXX XXXX |
| XXXXXXXX XXXX | XXX XX, XXXX | $460,000 XXX XXXX |
| XXXXXXXX XXXXXX | XXX XX, XXXX | $379,000 XXX XXXX |

Central Public School
Elementary: PublicVincent Massey Public School
Elementary: PublicWaverley Public School
Elementary: PublicDr Ross Tilley Public School
Elementary: PublicHoly Family Catholic Elementary School
Elementary: CatholicDuke of Cambridge Public School
Elementary: PublicCentre for Individual Studies
Secondary: PublicCourtice Secondary School
Secondary: PublicHoly Trinity Catholic Secondary School
Secondary: CatholicClarington Central Secondary School
Secondary: PublicBowmanville High School
Secondary: PublicSt. Stephen Catholic Secondary School
Secondary: Catholic

