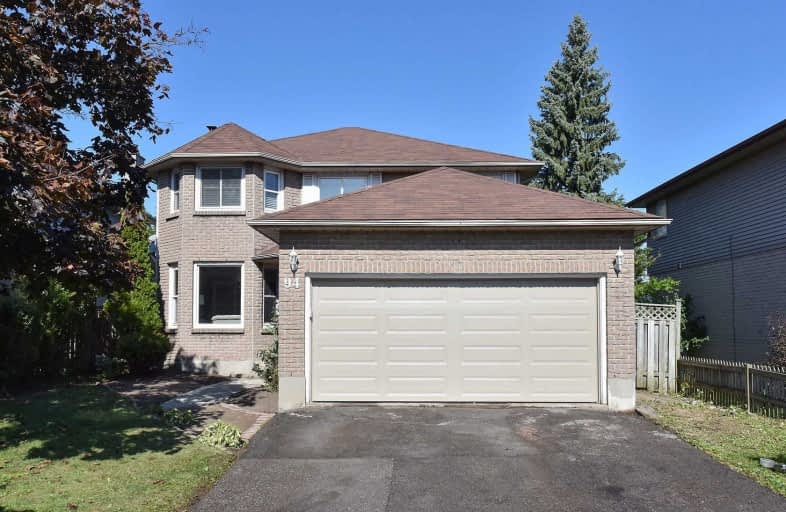Sold on Oct 15, 2019
Note: Property is not currently for sale or for rent.

-
Type: Detached
-
Style: 2-Storey
-
Lot Size: 50.2 x 111.84 Feet
-
Age: No Data
-
Taxes: $4,330 per year
-
Days on Site: 5 Days
-
Added: Oct 18, 2019 (5 days on market)
-
Updated:
-
Last Checked: 3 months ago
-
MLS®#: E4603814
-
Listed By: Re/max crossroads realty inc., brokerage
Happy Thanksgiving!! Spectacular Renovated 4 Bedroom Home In Amazing Location! Many Upgrades Throughout Including: Updated Kitchen And Appliances ('19)! Basement In-Law Suite With New Kitchenette And Stunning Bathroom ('19)! Freshly Painted Throughout ('19)! Updated Bathrooms ('19)! Garage Door And Opener ('19)! Laminate Floors ('19)! And More! Steps To Schools, Shopping, And Public Transit! Minutes To 401 & 407! Absolute Must See!!!
Extras
Existing: Fridge, Stove, Microwave/Range-Hood, Dishwasher, Washer, Dryer, Furnace And Equipment, Central Air Conditioner, All Elf's, Gdo And Remotes, All Window Coverings.
Property Details
Facts for 94 Foxhunt Trail, Clarington
Status
Days on Market: 5
Last Status: Sold
Sold Date: Oct 15, 2019
Closed Date: Nov 28, 2019
Expiry Date: Apr 20, 2020
Sold Price: $561,100
Unavailable Date: Oct 15, 2019
Input Date: Oct 10, 2019
Property
Status: Sale
Property Type: Detached
Style: 2-Storey
Area: Clarington
Community: Courtice
Availability Date: 30 Days/Tba
Inside
Bedrooms: 4
Bedrooms Plus: 1
Bathrooms: 4
Kitchens: 1
Kitchens Plus: 1
Rooms: 8
Den/Family Room: Yes
Air Conditioning: Central Air
Fireplace: Yes
Washrooms: 4
Building
Basement: Finished
Heat Type: Forced Air
Heat Source: Gas
Exterior: Alum Siding
Exterior: Brick
Water Supply: Municipal
Special Designation: Unknown
Parking
Driveway: Pvt Double
Garage Spaces: 2
Garage Type: Attached
Covered Parking Spaces: 4
Total Parking Spaces: 6
Fees
Tax Year: 2019
Tax Legal Description: Plan 10M781 Lot 66
Taxes: $4,330
Highlights
Feature: Park
Feature: Place Of Worship
Feature: Rec Centre
Feature: School
Land
Cross Street: King/Townline
Municipality District: Clarington
Fronting On: North
Pool: None
Sewer: Sewers
Lot Depth: 111.84 Feet
Lot Frontage: 50.2 Feet
Additional Media
- Virtual Tour: http://www.myvisuallistings.com/vtnb/288265
Rooms
Room details for 94 Foxhunt Trail, Clarington
| Type | Dimensions | Description |
|---|---|---|
| Kitchen Main | 3.07 x 5.42 | Ceramic Floor, Eat-In Kitchen, Renovated |
| Living Main | 3.62 x 5.02 | Hardwood Floor, W/O To Deck, Fireplace |
| Dining Main | 3.33 x 3.96 | Laminate, Window |
| Family Main | 3.35 x 4.64 | Hardwood Floor, Bay Window |
| Master 2nd | 3.48 x 4.98 | Laminate, 4 Pc Ensuite, Double Closet |
| 2nd Br 2nd | 3.58 x 4.14 | Laminate, W/I Closet |
| 3rd Br 2nd | 3.50 x 4.01 | Laminate, Large Window, Double Closet |
| 4th Br 2nd | 3.16 x 3.45 | Laminate, Window |
| Games Bsmt | 3.48 x 5.44 | Ceramic Floor |
| Rec Bsmt | 3.18 x 5.18 | Ceramic Floor, Electric Fireplace |
| 5th Br Bsmt | 2.96 x 3.76 | Ceramic Floor, Double Closet |
| Kitchen Bsmt | 1.89 x 3.53 | Ceramic Floor, Updated |
| XXXXXXXX | XXX XX, XXXX |
XXXX XXX XXXX |
$XXX,XXX |
| XXX XX, XXXX |
XXXXXX XXX XXXX |
$XXX,XXX |
| XXXXXXXX XXXX | XXX XX, XXXX | $561,100 XXX XXXX |
| XXXXXXXX XXXXXX | XXX XX, XXXX | $549,900 XXX XXXX |

Campbell Children's School
Elementary: HospitalS T Worden Public School
Elementary: PublicSt John XXIII Catholic School
Elementary: CatholicDr Emily Stowe School
Elementary: PublicSt. Mother Teresa Catholic Elementary School
Elementary: CatholicForest View Public School
Elementary: PublicDCE - Under 21 Collegiate Institute and Vocational School
Secondary: PublicMonsignor John Pereyma Catholic Secondary School
Secondary: CatholicCourtice Secondary School
Secondary: PublicHoly Trinity Catholic Secondary School
Secondary: CatholicEastdale Collegiate and Vocational Institute
Secondary: PublicO'Neill Collegiate and Vocational Institute
Secondary: Public- 2 bath
- 4 bed
- 1100 sqft



