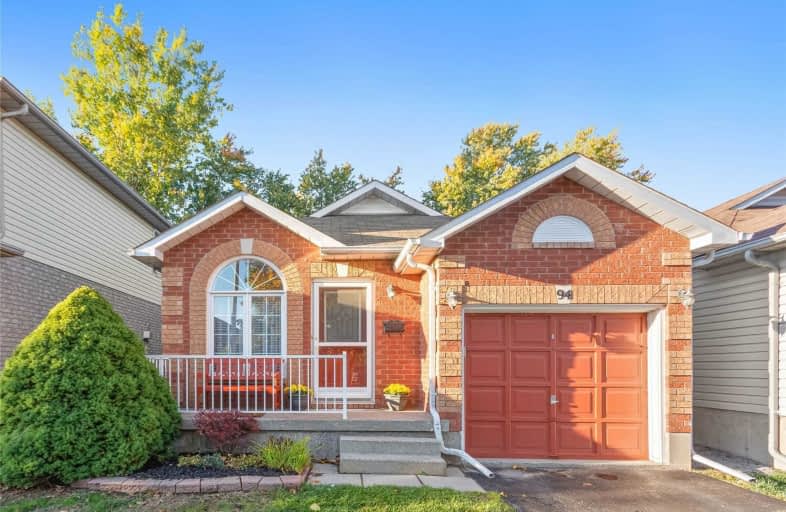Sold on Oct 21, 2020
Note: Property is not currently for sale or for rent.

-
Type: Detached
-
Style: Bungalow
-
Lot Size: 29.53 x 101.71 Feet
-
Age: 16-30 years
-
Taxes: $3,666 per year
-
Days on Site: 2 Days
-
Added: Oct 18, 2020 (2 days on market)
-
Updated:
-
Last Checked: 3 months ago
-
MLS®#: E4960003
-
Listed By: Sutton group future realty inc., brokerage
In Demand!!! Beautiful Well Kept Bungalow In A Family Friendly Mature Neighborhood. Great Layout With Sliding And Garden Doors From The Master And Dining Room That Open Onto Decks To Enjoy A Morning Coffee Or Brunch Or After Dinner Drink. Finished Basement Includes A Large Family Room With Gas Fireplace, Bedroom And A Full 3 Pce Bathroom. Eat In Kitchen Is Well Lit With A Beautiful Skylight..
Extras
Includes Fridge, Stove ,Dw And Microwave, Washer, Dryer ,Freezer (All In "As Is Condition", Gdo And All Window Coverings ,All Elfs
Property Details
Facts for 94 McFeeters Crescent, Clarington
Status
Days on Market: 2
Last Status: Sold
Sold Date: Oct 21, 2020
Closed Date: Nov 30, 2020
Expiry Date: Mar 31, 2021
Sold Price: $561,000
Unavailable Date: Oct 21, 2020
Input Date: Oct 19, 2020
Prior LSC: Listing with no contract changes
Property
Status: Sale
Property Type: Detached
Style: Bungalow
Age: 16-30
Area: Clarington
Community: Bowmanville
Inside
Bedrooms: 2
Bedrooms Plus: 1
Bathrooms: 2
Kitchens: 1
Rooms: 6
Den/Family Room: Yes
Air Conditioning: Central Air
Fireplace: Yes
Washrooms: 2
Building
Basement: Finished
Heat Type: Forced Air
Heat Source: Gas
Exterior: Brick
Water Supply: Municipal
Special Designation: Unknown
Parking
Driveway: Front Yard
Garage Spaces: 1
Garage Type: Built-In
Covered Parking Spaces: 1
Total Parking Spaces: 2
Fees
Tax Year: 2020
Tax Legal Description: Pl 40M1691
Taxes: $3,666
Land
Cross Street: Concession/Soper Cre
Municipality District: Clarington
Fronting On: South
Pool: None
Sewer: Sewers
Lot Depth: 101.71 Feet
Lot Frontage: 29.53 Feet
Rooms
Room details for 94 McFeeters Crescent, Clarington
| Type | Dimensions | Description |
|---|---|---|
| Living Main | 3.60 x 3.93 | Combined W/Dining, Laminate |
| Dining Main | 2.85 x 2.75 | Combined W/Living, Laminate, French Doors |
| Office Main | 1.60 x 2.46 | Laminate |
| Bathroom Main | 1.41 x 2.94 | |
| Master Main | 3.30 x 4.67 | Laminate, Sliding Doors |
| 2nd Br Main | 2.56 x 3.88 | Laminate |
| 3rd Br Ground | 3.02 x 2.99 | |
| Bathroom Ground | - | |
| Family Ground | 3.94 x 5.84 | Gas Fireplace |
| Kitchen Main | 3.63 x 4.38 | Breakfast Bar, Skylight |
| XXXXXXXX | XXX XX, XXXX |
XXXX XXX XXXX |
$XXX,XXX |
| XXX XX, XXXX |
XXXXXX XXX XXXX |
$XXX,XXX |
| XXXXXXXX XXXX | XXX XX, XXXX | $561,000 XXX XXXX |
| XXXXXXXX XXXXXX | XXX XX, XXXX | $529,900 XXX XXXX |

Central Public School
Elementary: PublicVincent Massey Public School
Elementary: PublicJohn M James School
Elementary: PublicHarold Longworth Public School
Elementary: PublicSt. Joseph Catholic Elementary School
Elementary: CatholicDuke of Cambridge Public School
Elementary: PublicCentre for Individual Studies
Secondary: PublicClarke High School
Secondary: PublicHoly Trinity Catholic Secondary School
Secondary: CatholicClarington Central Secondary School
Secondary: PublicBowmanville High School
Secondary: PublicSt. Stephen Catholic Secondary School
Secondary: Catholic- 1 bath
- 3 bed
- 1100 sqft
117 Duke Street, Clarington, Ontario • L1C 2V8 • Bowmanville



