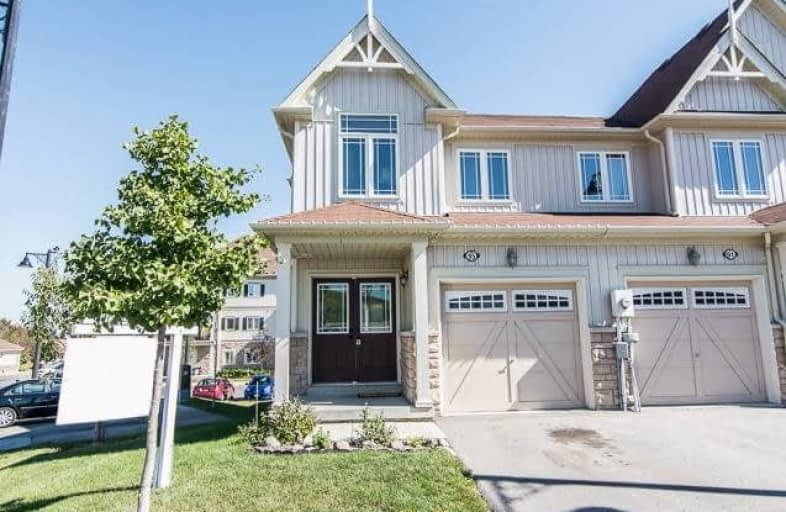
Video Tour

Central Public School
Elementary: Public
2.21 km
Waverley Public School
Elementary: Public
1.45 km
Dr Ross Tilley Public School
Elementary: Public
0.76 km
St. Elizabeth Catholic Elementary School
Elementary: Catholic
3.34 km
Holy Family Catholic Elementary School
Elementary: Catholic
0.25 km
Charles Bowman Public School
Elementary: Public
3.45 km
Centre for Individual Studies
Secondary: Public
2.90 km
Courtice Secondary School
Secondary: Public
6.04 km
Holy Trinity Catholic Secondary School
Secondary: Catholic
5.09 km
Clarington Central Secondary School
Secondary: Public
1.31 km
Bowmanville High School
Secondary: Public
2.84 km
St. Stephen Catholic Secondary School
Secondary: Catholic
3.12 km

